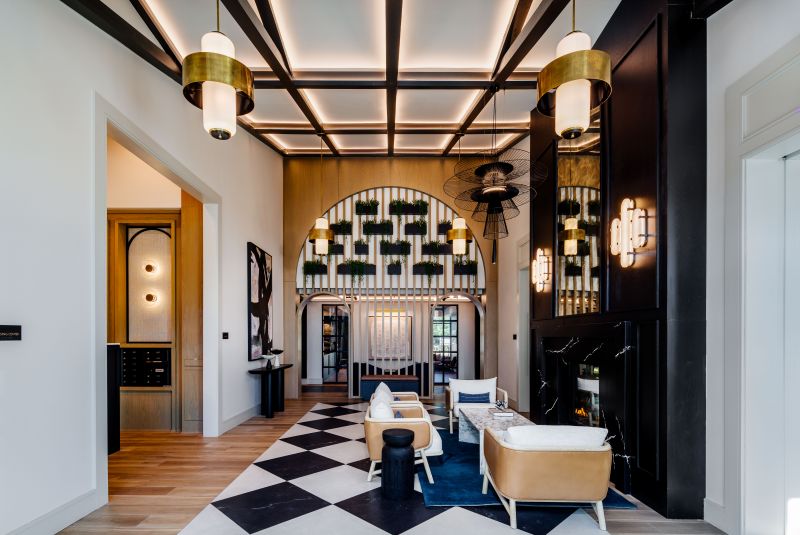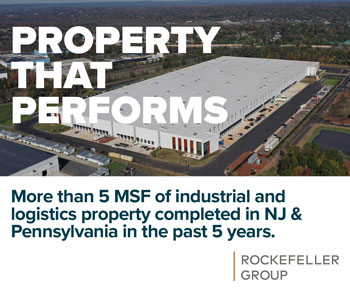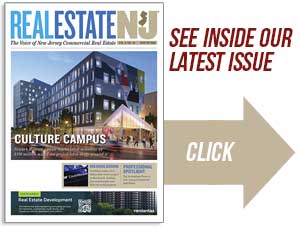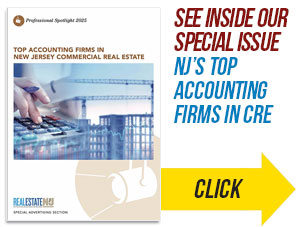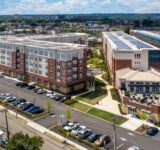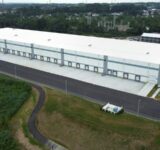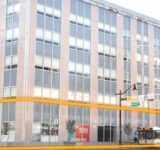A double-height lobby with custom flooring treatments and curated furnishings is among several common areas and amenity spaces at Park & Arbor in Old Tappan designed by Mary Cook Associates, which worked on behalf of developer Hornrock Properties. — All photos courtesy: Mary Cook Associates
By Joshua Burd
Mary Cook Associates is touting the completion of Bergen County apartment buildings where it provided interior design services for common areas and unit finishes.
The Chicago-based firm said the projects include Park & Arbor, a 110-unit property at 18 Park Ave. in Old Tappan where it worked on behalf of Hornrock Properties to bring what it hailed as a refined, hospitality-inspired living experience to the property’s picturesque location. That meant blending rich textiles with handmade-look tiles, hand-arranged greenery elements and handmade artwork, including hand-thrown pottery, while residents are welcomed by a dramatic double-height lobby with custom flooring treatments and curated furnishings meant to ground seating zones.
Along with features such as planters and greenery to improve both mood and well-being, Park & Arbor boasts amenity spaces such as a cafe with a coffee bar, coworking booths, a conference suite, a children’s playroom, a fitness center and a pet spa, according to a news release. Outdoor spaces feature a resort-style pool with cabana seating, multiple fire pits, a bocce court, grilling and dining areas, a putting green and several seating areas tucked into landscaping.
“Park & Arbor’s amenity spaces have a curated aesthetic that resonates with the area’s historic context while also offering residents an upscale, urban feel,” said Mary Cook, founder and president of MCA. “Our researched design approach prioritized unexpected moments, from the speakeasy-inspired clubroom to flexible work-from-home amenities, that enrich everyday life for residents.
“Because of the building’s compact footprint, MCA strategically used patterned flooring to define and differentiate key amenity zones, creating high-impact visual interest,” she added. “This solution provides more durability than traditional area rugs and helps establish traffic patterns to ease circulation for residents.”
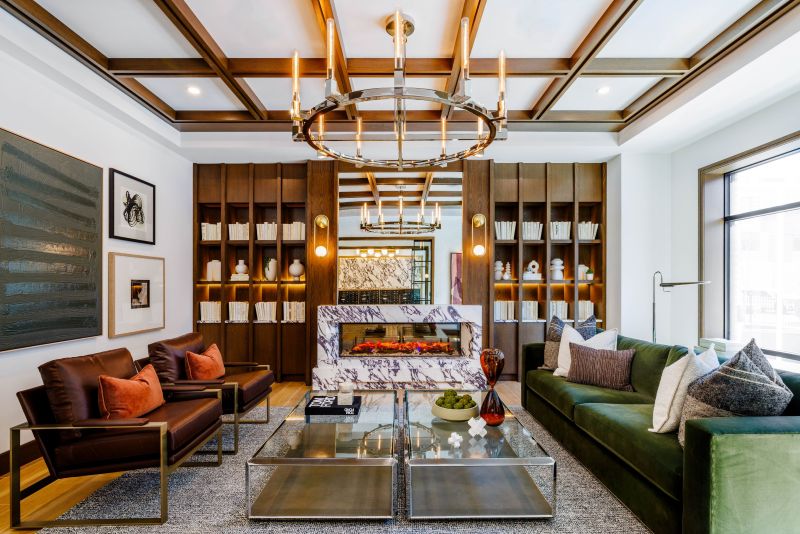
At 619 North, a boutique property in Ho-Ho-Kus by Vertical Real Estate Capital, the design firm sought to merge elegance with approachability, the news release said. It did so by taking cues from the building’s suburban setting, incorporating warm wood tones, layered textures and botanical influences to create an inviting ambiance, while the main rooftop amenity level is flooded with natural light and opens directly to a landscaped terrace that supports social gatherings, remote work or quiet retreat.
Additional MCA-designed amenities at 619 North include a resident lounge, a coffee bar, a coworking center with private conference rooms, high-end fitness center and others.
“619 North required intentional design choices to make use of every square foot while maximizing impact,” Cook said. “The design incorporates artsy, eclectic undertones that add personality and visual interest while also authentically connecting to the surrounding area. This is especially evident in the coworking space, where a wall of curated artwork introduces color, texture and a creative energy.”
The firm noted that the Old Tappan and Ho-Ho-Kus projects have opened in quaint New Jersey towns with proximity to regional transit and access to Manhattan and other metropolitan hubs.
“These two projects exemplify how thoughtful, well-executed design can elevate the impact of relatively small development footprints,” Cook said. “Our approach to each community embraced opportunities to not only maximize amenity square footage through flexible, multipurpose spaces, but also create beautifully livable designs that resonate across demographics — including younger professionals seeking modern amenities as well as downsizers who want to remain connected to the area.”

