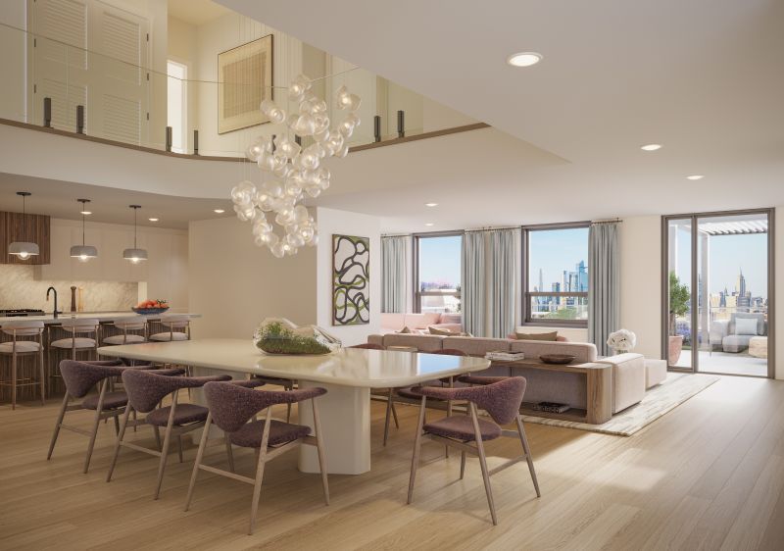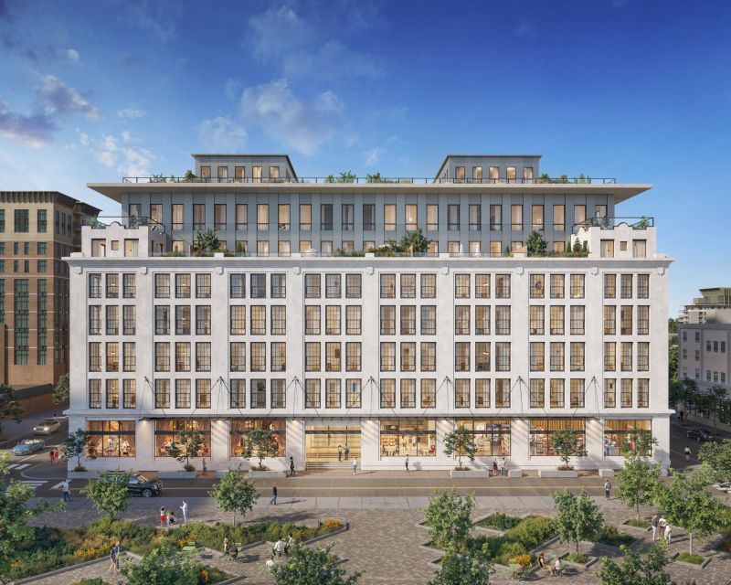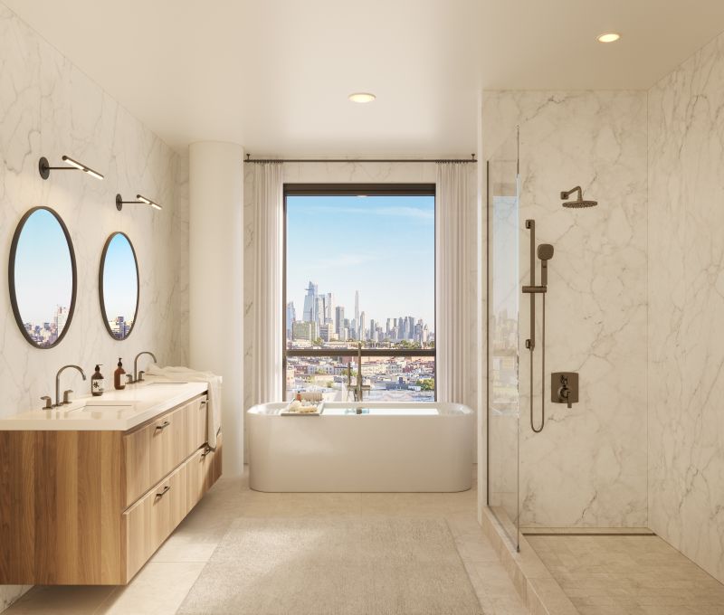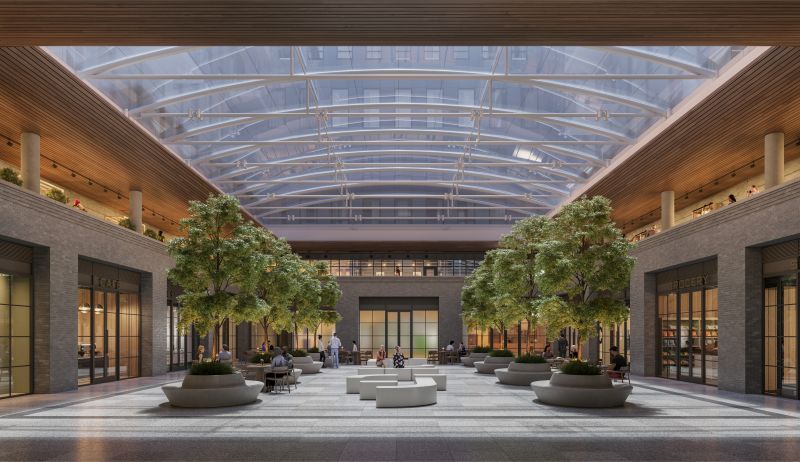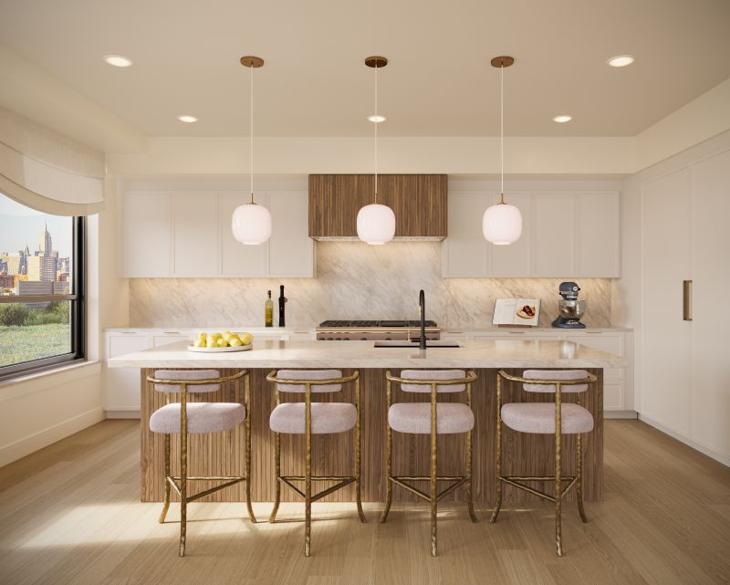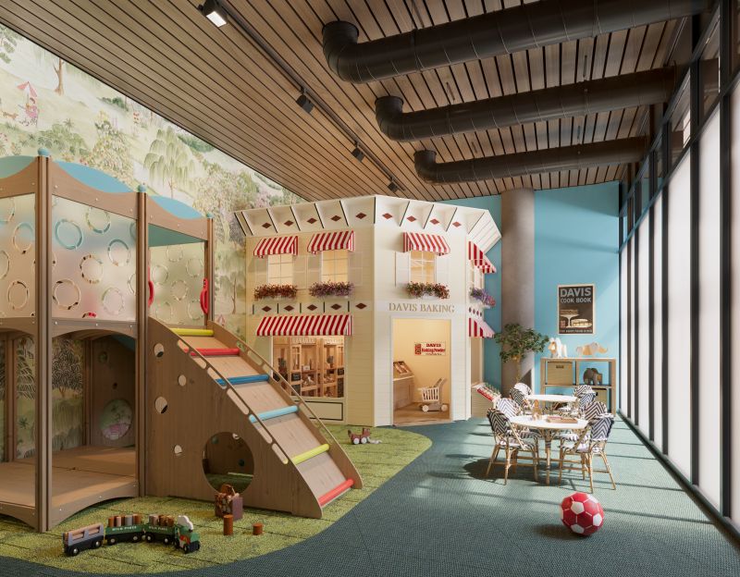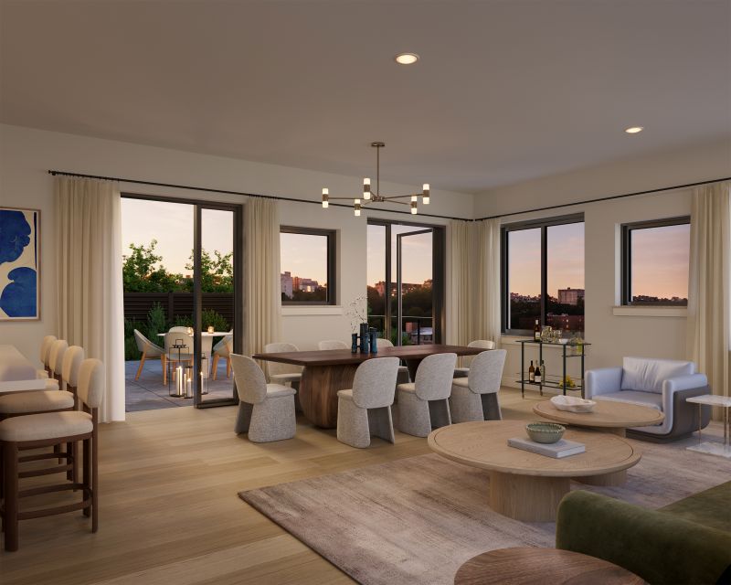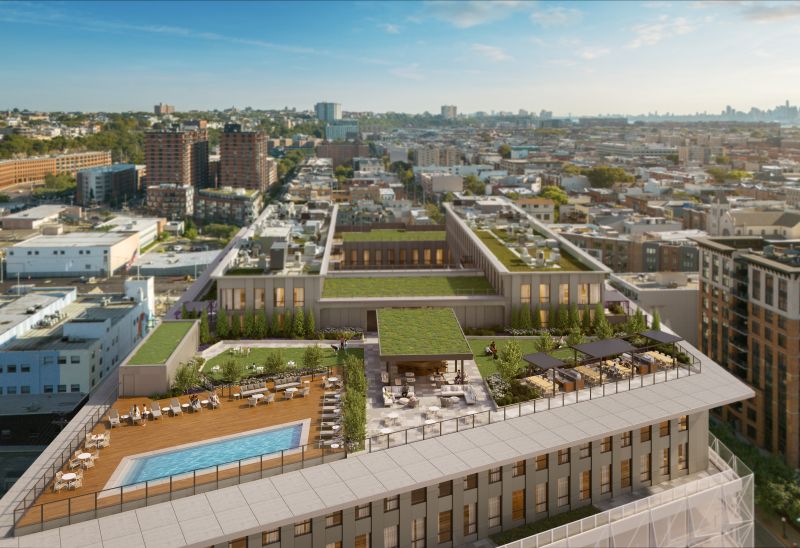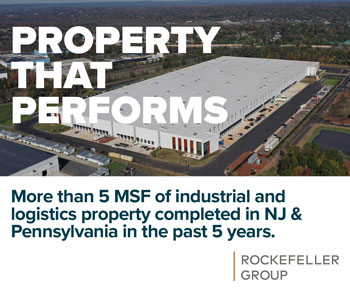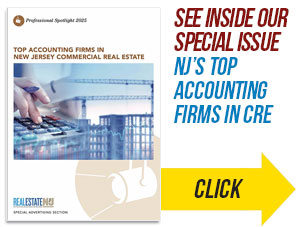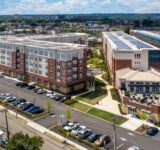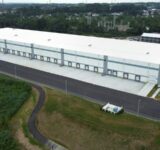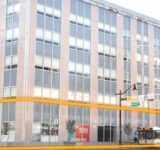Southend Lofts at 38 Jackson St. in Hoboken will have 110 luxury condominiums with starting prices that range from $795,000 for one-bedrooms to $3.7 million for four- and five-bedroom penthouses. — Images courtesy: VUW Studio (via The Taurasi Group)
By Joshua Burd
Sales are underway at Southend Lofts, the collection of 110 upscale condominiums that is taking shape at a historic industrial complex in Hoboken.
The Taurasi Group, the project’s developer, is nearing completion and expects to welcome the first residents this winter at the sprawling property at 38 Jackson St. It’s now marketing a selection of homes alongside Brown Harris Stevens Development Marketing NJ, with starting prices that range from $795,000 for one-bedrooms to $3.7 million for four- and five-bedroom penthouses.
“With Southend Lofts, we wanted to honor the building’s industrial legacy while creating residences that meet the needs of today’s buyers,” said Gary Mezzatesta, managing partner of The Taurasi Group. “Each home offers a sense of individuality, from the layouts and expansive interiors to the private outdoor spaces, all within a full-service building that lets residents enjoy everything Hoboken has to offer while being just minutes from Manhattan.”
Designed by Nastasi Architects, with interiors by D&G Interiors + Design, the project includes the restoration of the historic five-story building that once housed the Davis Baking Powder and My-T-Fine Pudding factory. The Taurasi Group has also expanded the property with newly constructed wings that rise nine stories and stretch it to a full city block, blending its industrial heritage with contemporary design through features such as oversized factory windows, soaring ceilings and exposed columns.
SLIDESHOW: Southend Lofts
Residents will have access to private outdoor spaces, skyline views and more than 20,000 square feet of indoor and outdoor amenities, according to a news release. Penthouses have four- and five-bedroom duplex layouts, large terraces and outdoor kitchens designed for entertaining.
The developer, which is based in Hoboken, said amenities include a sprawling eighth-floor rooftop terrace known as The Overlook with a 40-foot swimming pool, green lawns, shaded dining and lounge areas, communal gathering spaces and panoramic views stretching from Midtown to Lower Manhattan. Southend Lofts also has common spaces such as a fully attended lobby, a modern fitness center, an open-air coworking lounge, a virtual suite with a multisport simulator with golf capability and an epicurean children’s playroom.
“Southend Lofts introduces a unique offering to the market, blending historic charm with modern sophistication,” said Stephen Kliegerman, president of Brown Harris Stevens Development Marketing. “We’ve already seen strong interest, including from New York City buyers attracted to the scale and quality of the homes, along with the building’s extensive amenities, outdoor spaces, and curated finishes.”
The developer noted that Southend Lofts will also have a dramatic indoor public atrium topped by what’s known as a translucent PTFE canopy, similar to the innovative material used at The Shed at Hudson Yards, to flood the space with natural light while sheltering a curated mix of onsite destination retail and dining. Residents and patrons will benefit from the site’s proximity to PATH and ferry service to Manhattan and major arteries such as the Holland Tunnel and New Jersey Turnpike. Also nearby is the recently completed Southwest Resiliency Park — an innovative public space featuring six pickleball courts, a full basketball court, playground, picnic tables, splash pad, swings, shade structures, restrooms and a social plaza — along with Hoboken’s vast selection of shops, restaurants and cafés and the vibrant waterfront along the Hudson River.
Taurasi Group nears launch of 110 luxury condos at historic Hoboken factory building

