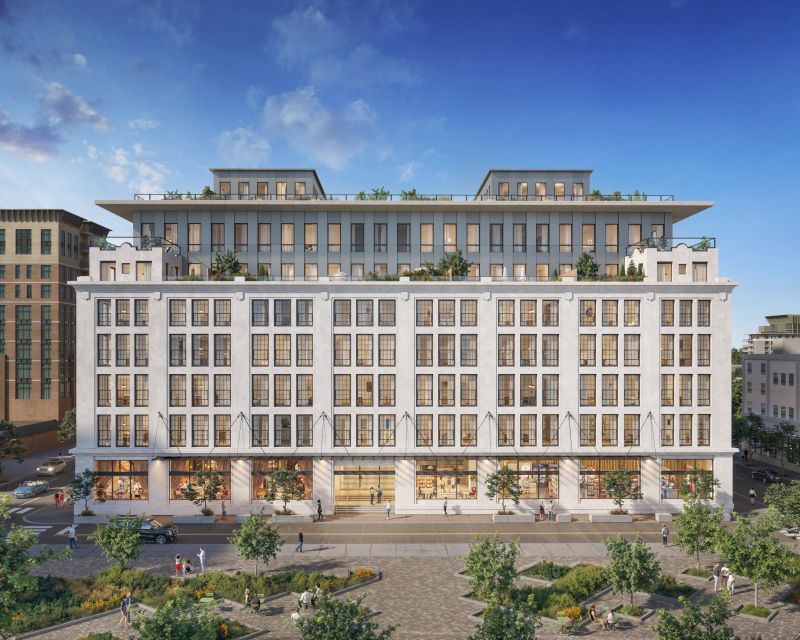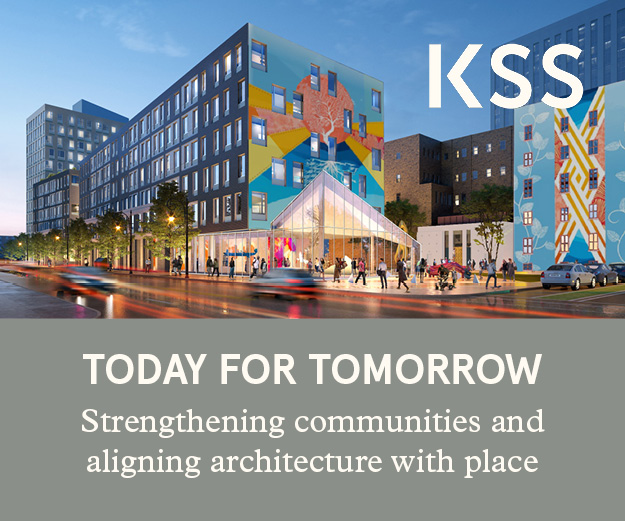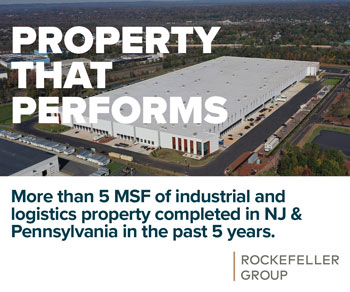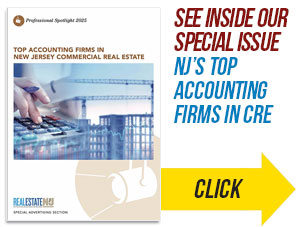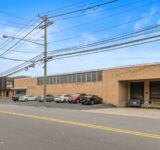Designed by Nastasi Architects, the adaptive reuse of the former Davis Baking Powder and My-T-Fine Pudding factory at 38 Jackson St. in Hoboken has created 110 luxury condominiums known as Southend Lofts. — Renderings courtesy: Taurasi Group
By Joshua Burd
A collection of 110 luxury condominiums will soon hit the market in Hoboken, bringing new life to a historic industrial property at the southern edge of the city.
Its developer, Taurasi Group, expects to launch sales next month at 38 Jackson St. after a project that has restored and expanded the property with newly built wings rising nine stories, according to the firm. The transformed building is now known as Southend Lofts, offering a range of one- to five-bedroom condominium homes that combine historic character with modern design, expansive interiors and high-end finishes.
Originally built in 1893, the former Davis Baking Powder and My-T-Fine Pudding factory spans a full city block. Nastasi Architects has spearheaded its adaptive reuse with interiors overseen by D&G Interiors + Design.
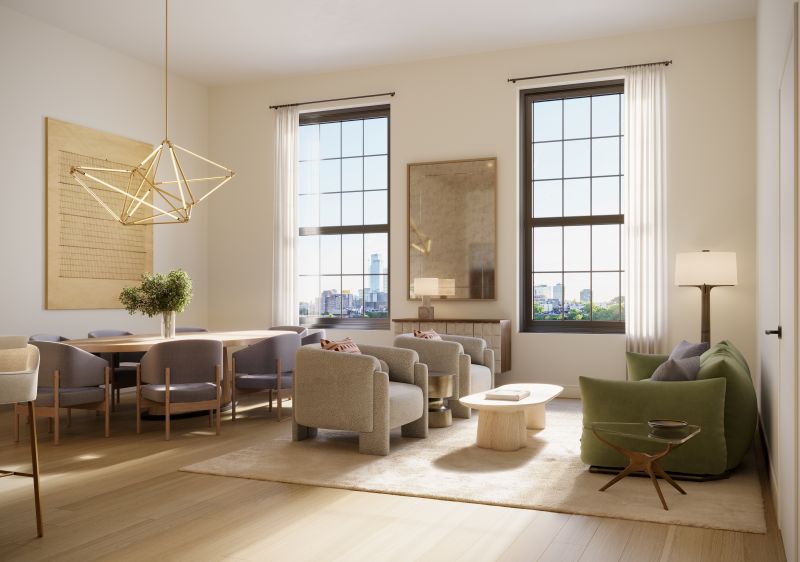
“Shaped by the building’s layered composition of preserved industrial bones and newly built wings, the homes offer a highly individual experience, with virtually no two layouts alike,” Taurasi wrote in description of the project. “Residences feature expansive layouts and original architectural details, offering a level of volume and flexibility that will appeal to buyers seeking the space of a traditional brownstone or townhouse, all within a condominium setting.”
Taurasi Group expects to welcome its first residents this fall, the firm said, noting that Brown Harris Stevens Development Marketing is leading sales and marketing. They hope to lure buyers with historic features such as oversized windows, soaring ceilings and exposed columns, along with private balconies or terraces with sweeping views of the Manhattan skyline and Hoboken streetscape.
Southend Lofts, which also has four- and five-bedroom duplex homes, will include more than 20,000 square feet of programmed indoor and outdoor amenities. Chief among them is The Overlook, a sprawling rooftop space on the eighth floor with a 40-foot swimming pool with panoramic views stretching from Midtown to Lower Manhattan, plus open green spaces, shaded dining and lounge areas and communal gathering spots for year-round enjoyment.
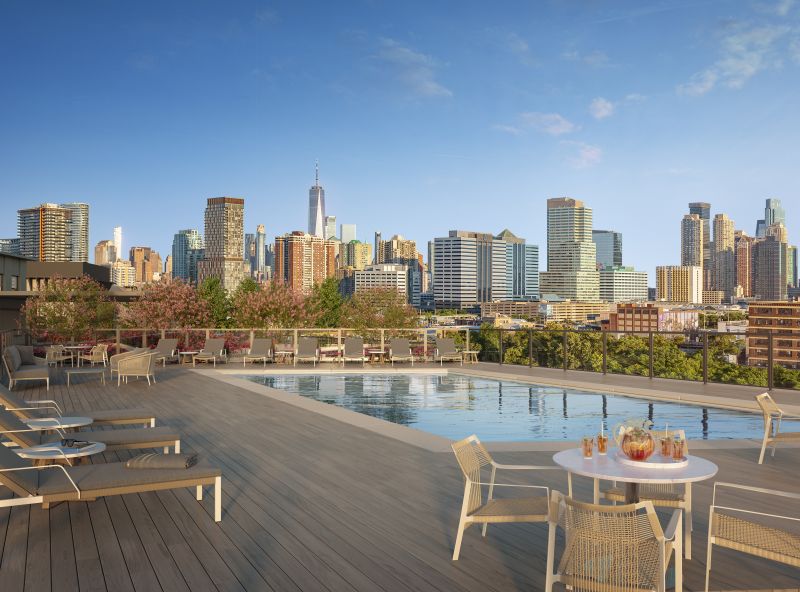
The developer, meantime, detailed the property’s dramatic indoor public atrium with a soaring translucent canopy made from PTFE, similar to the innovative material used in The Shed at Hudson Yards and SoFi Stadium in Southern California. According to the firm, the canopy floods the space with natural light while providing weather protection for its 25,000 square feet of destination retail and dining that figures to become a unique neighborhood gathering place.
Residents also have the benefit of an on-site enclosed parking garage, while they’re across from the city’s new Southwest Resiliency Park. Its proximity to Observer Highway and Newark Street also provides quick, direct access to major regional routes, including the Holland Tunnel and New Jersey Turnpike, without having to navigate interior city streets.
Madison Realty, Taurasi ink $97 million construction loan for Hoboken condo project

