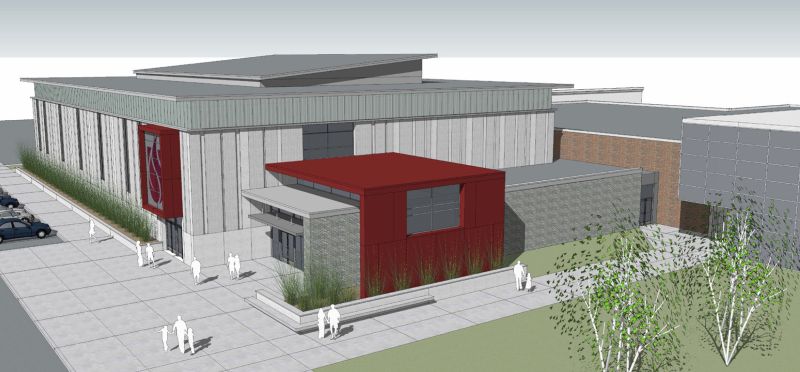From left: DIGroup Architecture Project Architect Madelyn Pena, Associate Principal and Senior Project Manager Kelli Glasgow and Production and Construction Administrator Neeta Purav were among those on hand for a recent groundbreaking for Union College of Union County’s project to transform its Physical Education Center in Cranford. — Courtesy: DIGroup
By Joshua Burd
Construction is underway on a major update of an athletics facility at Union College of Union County’s Cranford campus, in a project designed by DIGroup Architecture.
According to the firm, the roughly $30 million investment will expand and transform the existing 42,000-square-foot Physical Education Center at 1033 Springfield Ave. into a high-tech, modern hub for student athletics, campus life and community gathering. That will include a 30,500-square-foot renovation that will convert the existing gymnasium into two floors, with new locker rooms and a multipurpose room on the upper level, while a 30,000-square-foot addition will create a new gym with seating for 3,000 occupants, an e-gaming space to support the industry’s growing popularity and new athletic offices.
The college is spearheading the project, with DIGroup as the architect of record, in partnership with the Union County Improvement Authority, according to a news release. With completion slated for fall 2027, the facility will be the centerpiece of the UCNJ campus.
“This modernization represents a profound investment in UCNJ’s student success and community engagement,” said DIGroup President Vincent Myers, who is spearheading the project team. “Our design delivers on a vision that the PECK facility will be a high-performance, flexible resource, serving as a multipurpose venue, from hosting competitive NJCAA athletics to serving as an academic ‘classroom’ for programs like sports management, for decades to come.”
DIG noted that the update is meant to meet the holistic needs of today’s diverse student body, focusing on promoting both academic rigor and physical wellness, the news release said. That’s central to the design team’s approach, the firm said, with a focus on creating sustainable, flexible facilities that can adapt to future educational and community programming needs.

“This is an exciting moment in the PECK’s life cycle, as it delivers such a comprehensive transformation,” said DIG Associate Principal Kelli Glasgow, a senior project manager. “By integrating ultramodern facilities, complete with new academic spaces and capacity for large community events, the new PECK will truly maximize value and usage for the college and the greater Union County community.”
Specifically designed to support UCNJ’s National Junior College Athletic Association and Garden State Athletic Conference programs, facility enhancements and new features will include:
- Improved seating and expanded athletic areas that prioritize safety and compliance
- Dedicated room for wrestling
- Modernized weight-training center
- NJCAA-regulation basketball court
- Updated physical training rooms
- Integration of multipurpose rooms and academic classrooms, bridging the gap between sports and scholarly pursuits such as sports management
Once finalized, the modernized PECK facility will not only serve as a dedicated athletic hub but will also enhance community connection, providing UCNJ with the capacity to host major campus events, including commencement ceremonies, the design firm said. Cranford-based M&M Construction Co. Inc. is the general contractor.
DIG, which is based in New Brunswick, noted that the project is the latest addition to its academic portfolio and reflects the firm’s Architecture for Change axiom and a commitment to shaping communities through purpose-driven design. It has also served as architect of record for completed projects on behalf of Hofstra University, Kean University, Stockton University, Rutgers University, Rowan University, Montclair State University and Stony Brook University, among many others.









