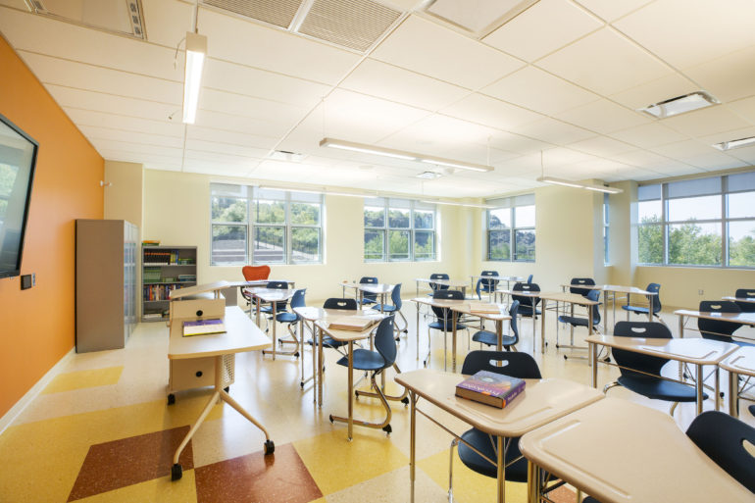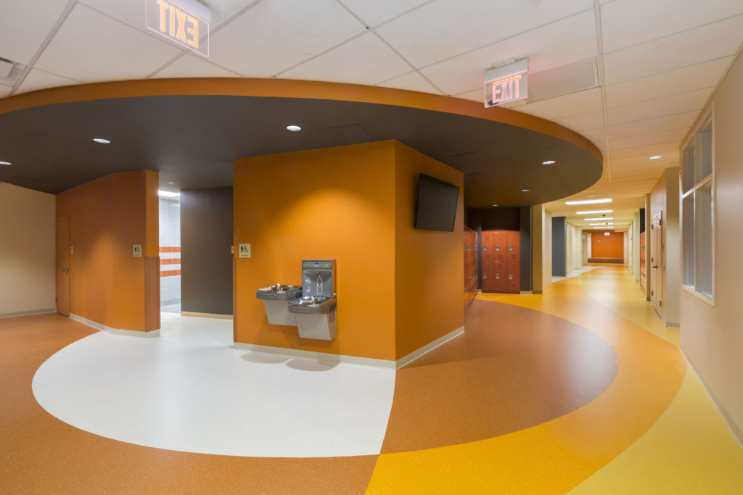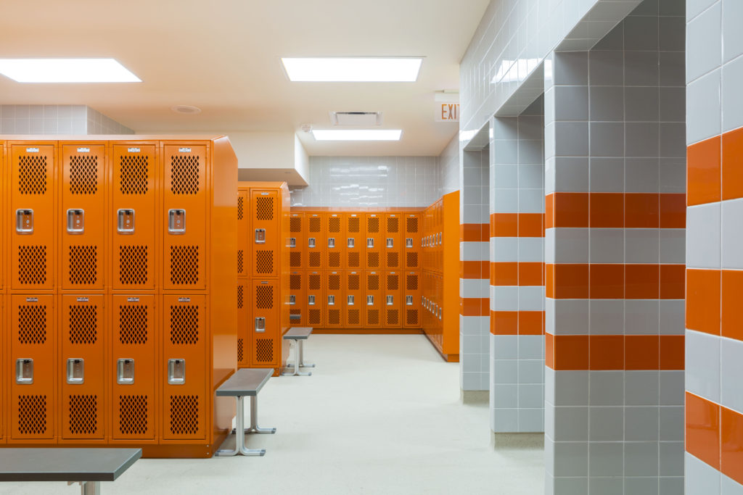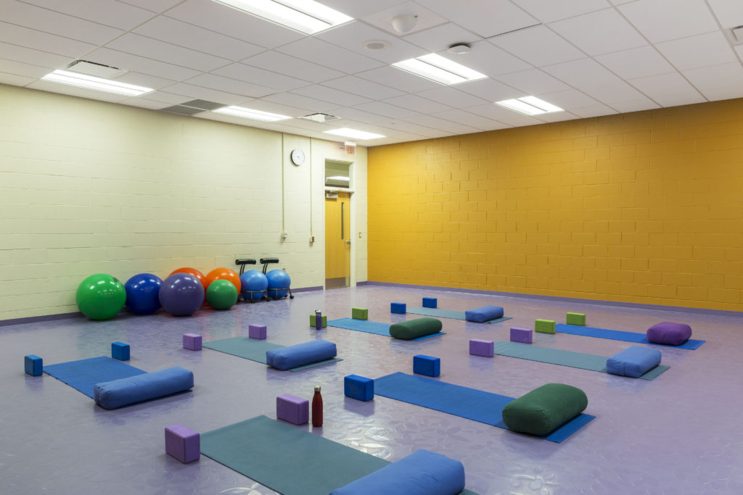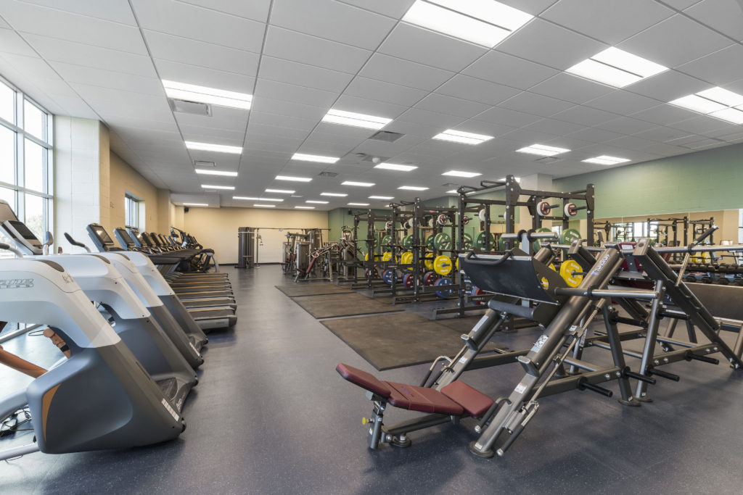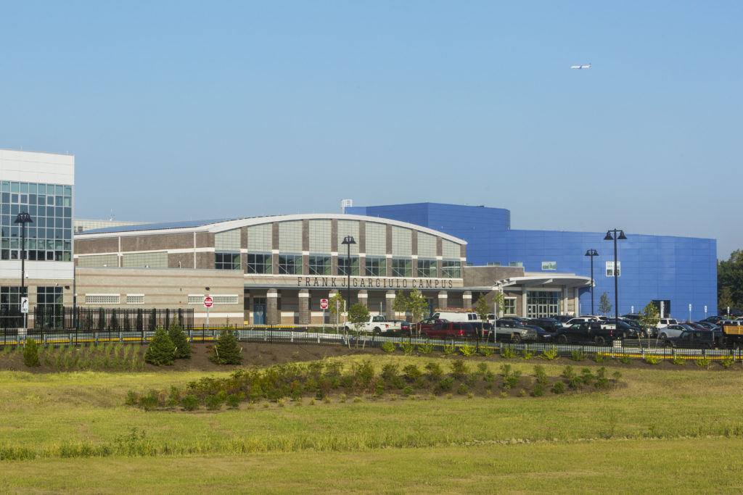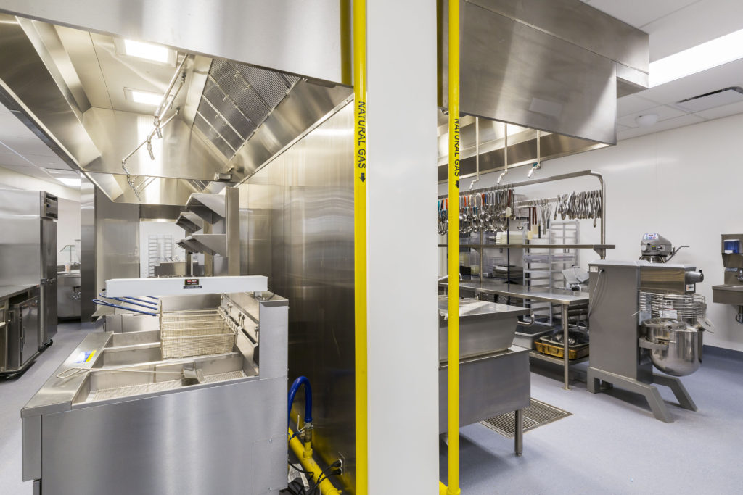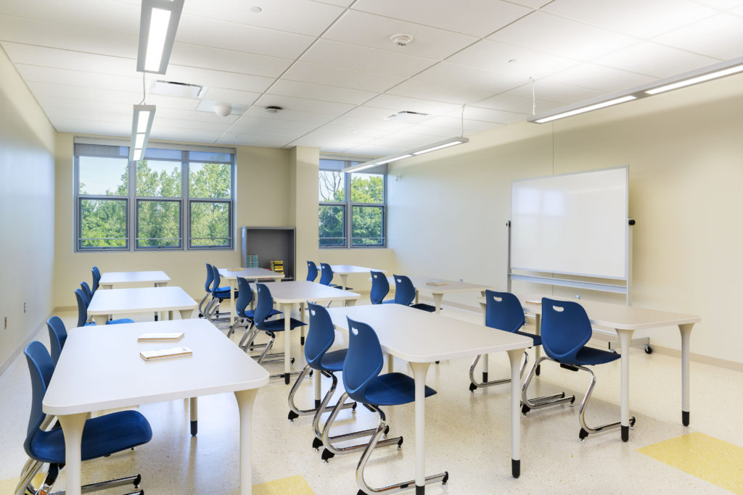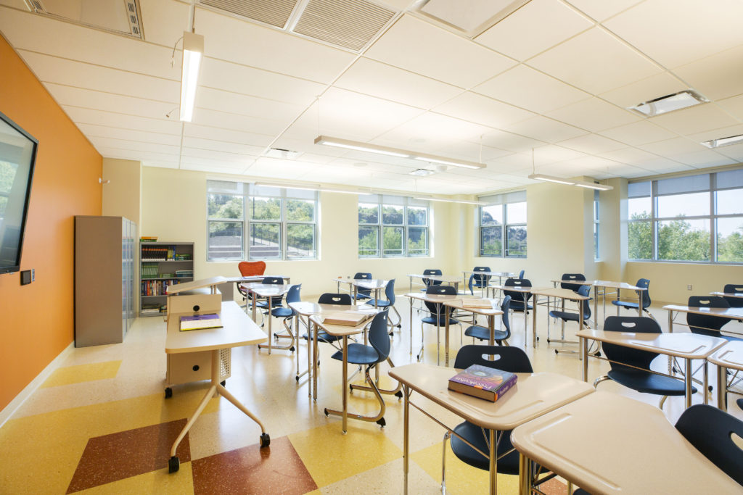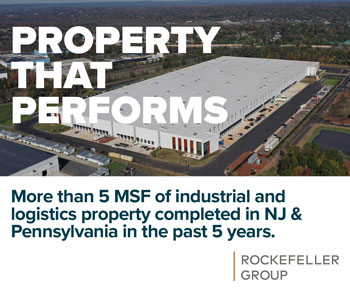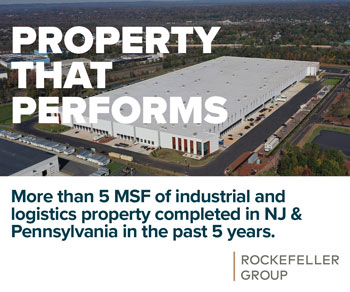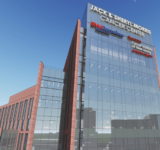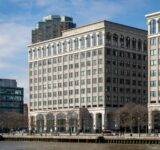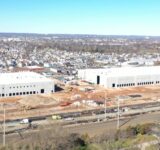A classroom at Hudson County’s new High Tech High School — All photos by Kate Glicksberg/Courtesy: RSC Architects
By Joshua Burd
With the new academic year underway, Hudson County and a team of design and construction firms have unveiled a new state-of-the-art, $150 million technical school in Secaucus.
A team including RSC Architects, DMR Architects, MAST Construction Services and Terminal Construction Corp. designed and built Hudson County’s new High Tech High School, which will serve nearly 2,000 students. Spanning 350,000 square feet on 20 acres, the vocational magnet school has debuted 70 classrooms and specialty spaces, such as a fabrication lab, a black-box theater and a TV production studio, among other facilities.
The team worked on behalf of the Hudson County Improvement Authority, which managed the design and construction process for Hudson County Schools of Technology, or HCST.
“The Frank J. Gargiulo Campus will quickly become the gold standard for technical high schools across the country,” said Amy Lin-Rodriguez, acting superintendent of HCST. “Our design team, working collaboratively with our educators, have created something truly revolutionary. I know that it will serve our students and staff with the resources to drive learning to the next level.”
[/vc_column_text][/vc_column][/vc_row]
SLIDESHOW: Hudson County's High Tech High School
The High Tech High School in Secaucus replaces a former aging, undersized North Bergen campus, according to a news release. The new facility was designed to meet the Leadership in Energy and Environmental Design scale’s rigorous gold standards and requirements for sustainability, with features such as water-efficient landscaping, geothermal heating, a green roof and wind turbines to reduce greenhouse gases and wastewater emissions.
The campus incorporates four academies of vocational education: culinary arts, design and fabrication, applied and environmental science and visual/tech and performing arts.
“Education trends are leaning more towards project-based learning to teach students ‘real world’ lessons, as opposed to sitting behind desks in a classroom,” said John P. Capazzi, president of RSC Architects, the project’s design bridging architect.
Among the new features, the fabrication lab is meant to help students explore spatial ideas through model building, while other spaces include a 120-seat black box theater and a 325-seat performing arts auditorium, the news release said. The school also has 80-inch interactive monitors to replace and enhance standard chalkboard learning, plus a TV production studio with a functioning control room and a hydroponic rooftop garden where students will grow food to be used in the culinary kitchen lab.
The project was conceived more than 10 years ago by HCST and RSC Architects, according to a news release. The Hudson County Improvement Authority, or HCIA, managed the final design and construction, using a design-build method to ensure a streamlined process.
The team then retained Terminal Construction Corp. as the contractor and DMR Architects as the architect of record. Mast Construction Services Inc. was engaged as the owner’s representative and construction manager to oversee the day-to-day activities.
“The new High Tech High School will be a model for other districts seeking to be more progressive with their curriculums and preparedness of students for real-life success,” said Lloyd Rosenberg, CEO and president of DMR Architects.

