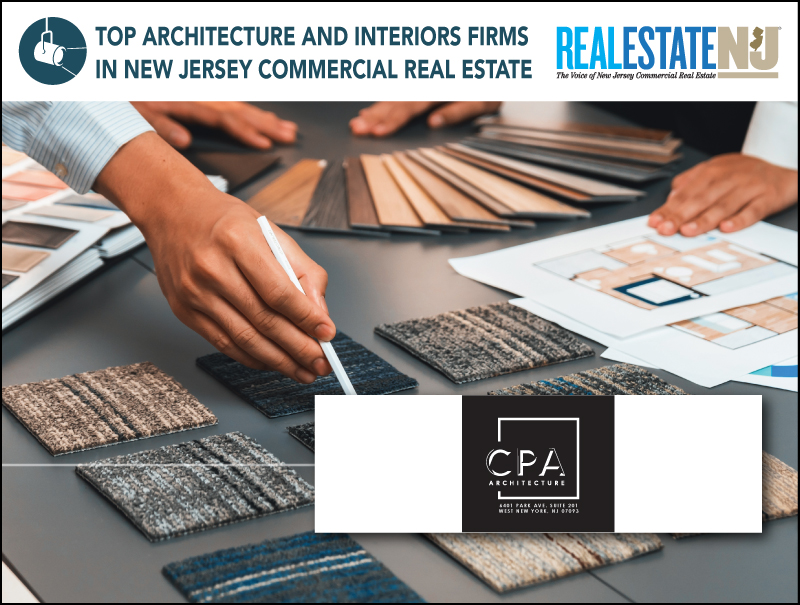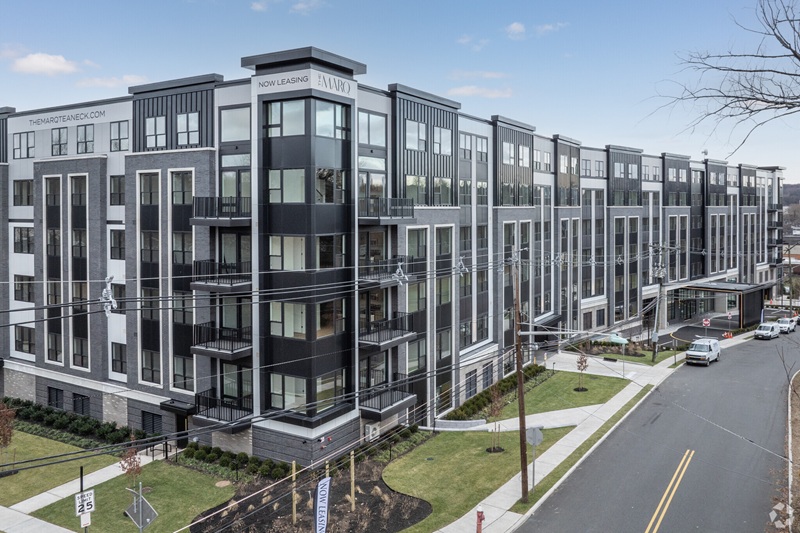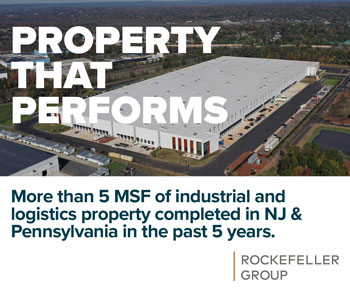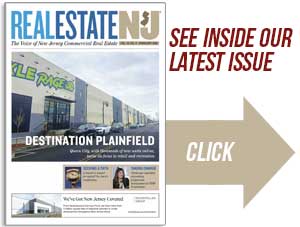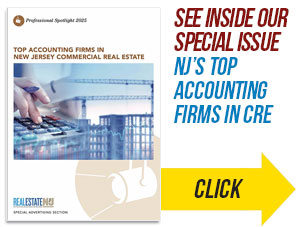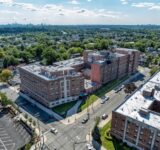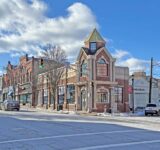AT A GLANCE

6401 Park Ave., Suite 201
West New York, NJ 07093
OUR EXPERTISE
- Mixed-use multifamily buildings and transit-oriented development
- Movie theaters
- Entertainment centers
- Banks
- Corporate offices
- Retail
- Restaurants
OUR CLIENTS
Multifamily real estate developers, private companies and organizations. Public and private Institutional developers and franchisees.
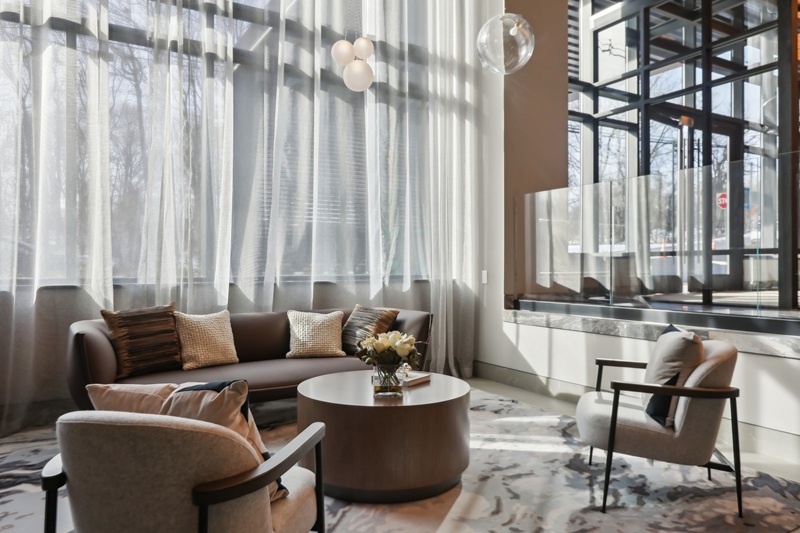 OUR ADVANTAGE
OUR ADVANTAGE
CPA Architecture is a multidiscipline architectural and design firm established in 2004. Through the years we have partnered with our clients to provide the highest-quality work. With a solid foundation in architectural design and construction as well as various types of construction vehicles, we have gained a great insight into project development and the costs associated with bringing a project from conception to fruition. Our experience developing many differing project types has given us an in-depth awareness of not only the building codes but also a keen understanding of construction costs, methods and materials. This experience has provided us with the skillset to navigate the complex development process and ascertain the best approach for each project. Backed by a dedicated and experienced team, we bring a high level of expertise to every project, consistently delivering thoughtful design and demonstrating a strong commitment to our clients.
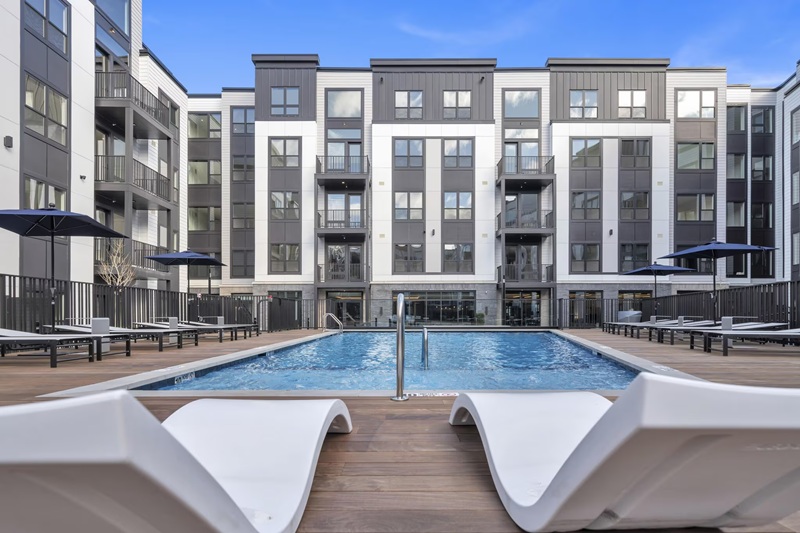 ON THE HORIZON
ON THE HORIZON
CPA Architecture has played a key role in numerous redevelopment plans across New Jersey, helping transform areas designated for revitalization into thriving communities. Spurred by the creation of redevelopment zones, these locations have attracted substantial local and outside investment. Notable projects have taken place in Dover, Bound Brook, Belleville, Paterson, Bayonne and Teaneck. Currently, the firm is active in Seaside Heights, Toms River, Red Bank, and Matawan, while also expanding its expertise to projects in Florida, Michigan, New York and Connecticut.
As we move forward, our design approach must adapt to today’s financial realities. To stay competitive, developments must embrace evolving design and lifestyle trends while remaining cost-conscious and consumer-focused. CPA Architecture is committed to being a steady and strategic partner throughout this process.
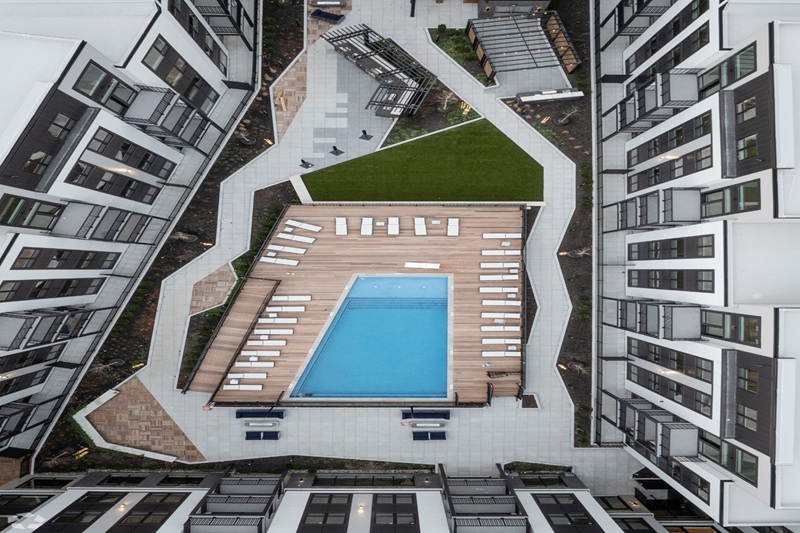 PROJECT SPOTLIGHT
PROJECT SPOTLIGHT
In a significant stride towards urban revitalization, a new development has been unveiled, featuring 255 residential units perched atop a two-level structured parking podium. This contemporary complex promises to redefine city living with its comprehensive suite of amenities designed to cater to the needs of its residents. The development boasts on-site parking, ensuring convenience for vehicle owners, while a beautifully landscaped courtyard offers a serene escape with a pool, lounge and gourmet areas. Fitness enthusiasts will appreciate the state-of-the-art fitness center, and community lounges and coworking spaces provide ideal spots for socializing and productivity.
Many units come with private balconies, offering residents their own slice of outdoor space and picturesque neighborhood views. The variety of unit sizes includes studios, one-bedroom and two-bedroom apartments, catering to diverse living preferences. Additionally, the penthouse level features loft-style units, perfect for those seeking extra space in a multifamily living environment.
This new development is set to become a beacon of modern living, blending luxury, convenience and community in one impressive package.

