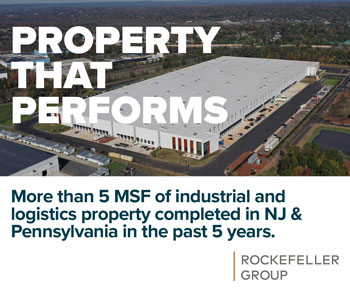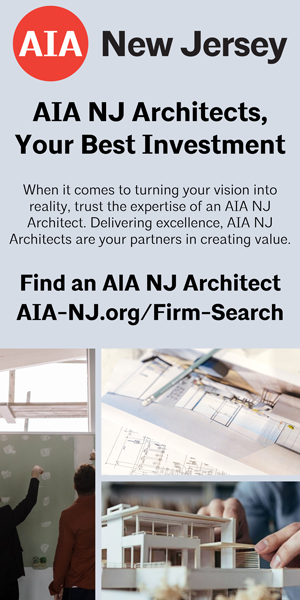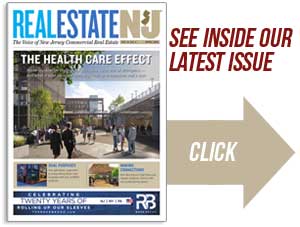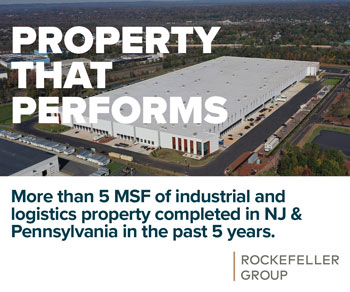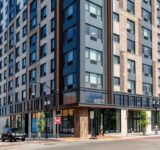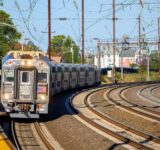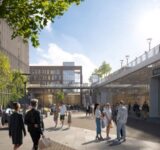The redesigned cafeteria at 506 Carnegie Center — Courtesy: Joshua Zinder Architecture + Design
By Joshua Burd
An architecture firm has channeled the hospitality sector in its redesign of a 140,000-square-foot building within the Carnegie Center office park near Princeton.
The firm, Joshua Zinder Architecture + Design, unveiled the redesign this week after the recent completion of upgrades at 506 Carnegie Center. Those improvements include a new cafeteria and courtyard that now serve as gathering points and give tenants the feel of a more urban social experience at the West Windsor building.
JZA+D said it emphasized transparency and natural daylight, while introducing natural finishes, asymmetric forms and a full-height plant wall installation into the updated café seating area. The design provides a connection to the adjacent patio and seasonal bar, standing in contrast to the space’s previous closed-in feeling.
“Introducing design ideas from the hospitality sector helped us deliver a fresh, timeless sensibility while reinvigorating the shared amenities,” said Joshua Zinder, founding principal of JZA+D. “The updated cafe and terrace brings a ‘pocket of urbanity’ to this suburban location, adding value for our client and their tenants — and the tenants’ employees.”
SLIDESHOW: 506 Carnegie Center
All photos courtesy: Joshua Zinder Architecture + Design
The firm also touted a mix of lighting fixtures and furnishings to offer choices of experience, such as globe pendants that highlight booths and domed fixtures that generate warmth around arrangements of contemporary lounge seating, according to a news release. At either end of the space, occupants find counter-height communal tables built from rough-cut, large-format timber slabs, which have rich grain texture and live edges like the natural form of a tree.
The redesign by the Princeton-based firm also called for recasting the patio as an events space, the news release said. The space features two new structures: a square bar pavilion for events covered by an overhanging slate roof and a barbecue kiosk with a wood trellis cover that resembles the exposed floating wood beams overhead in the cafe.
“The design reflects the desire for authenticity and for ‘urban lifestyle experiences,’ both of which are trending in popularity among emerging workforce demographics,” said Zinder, whose firm has also redesigned 101 Carnegie Center on behalf of Boston Properties.


