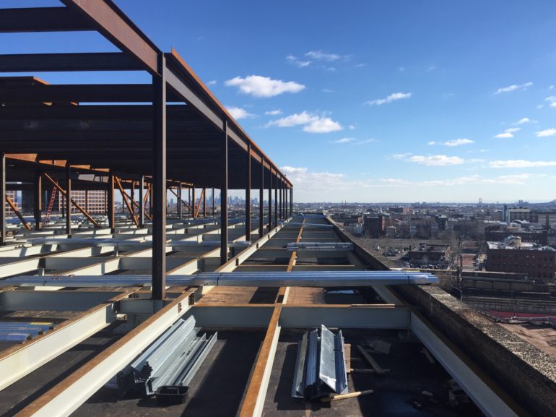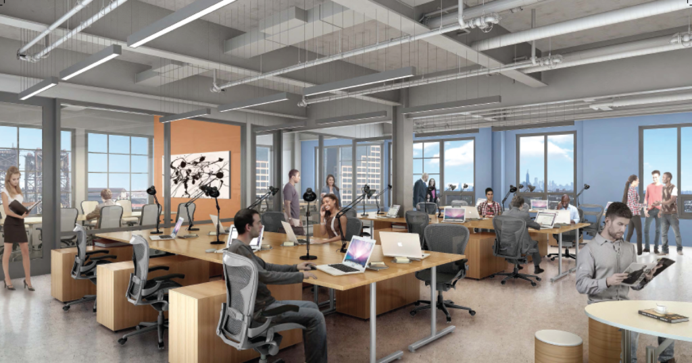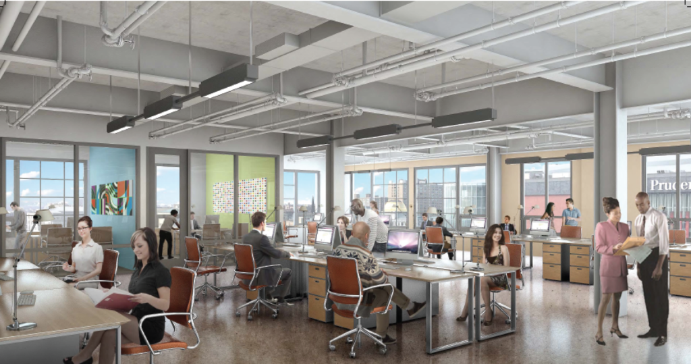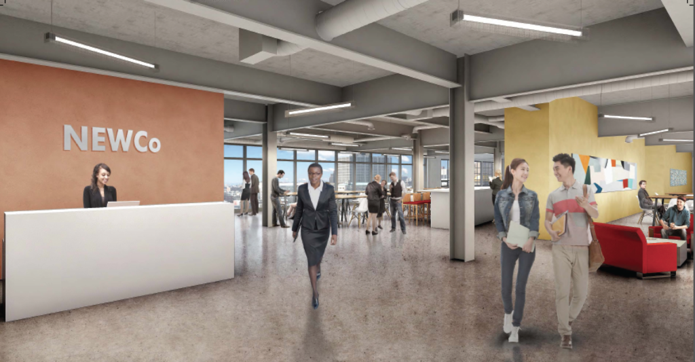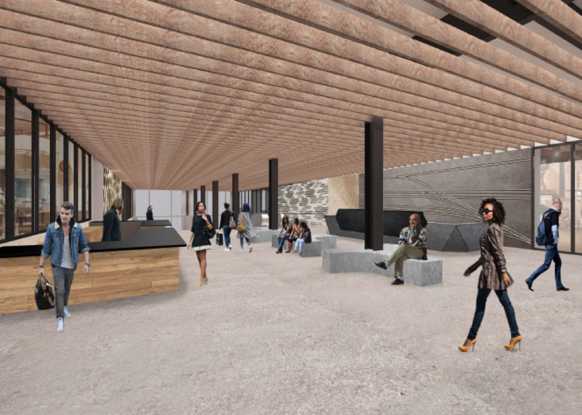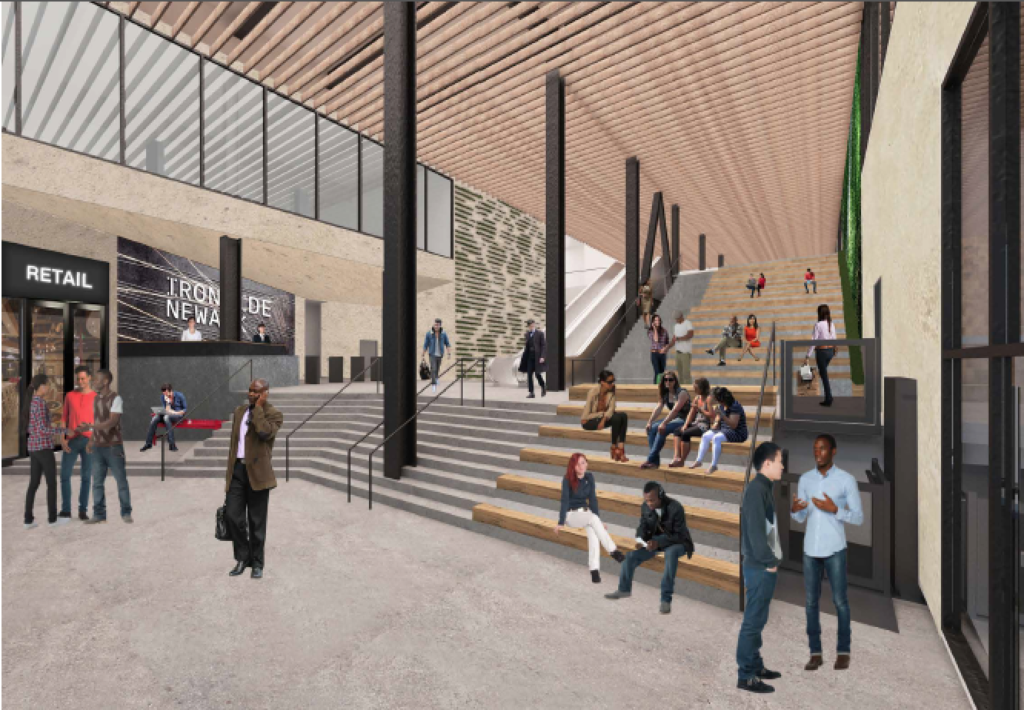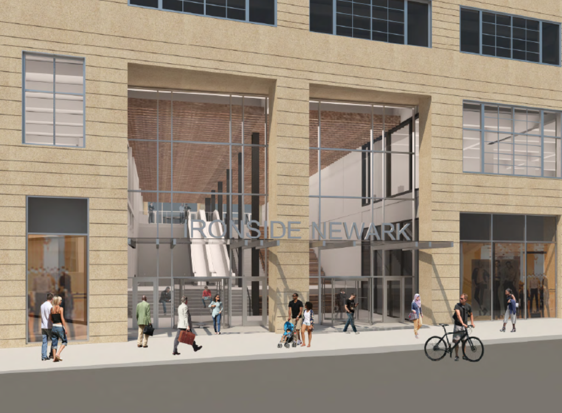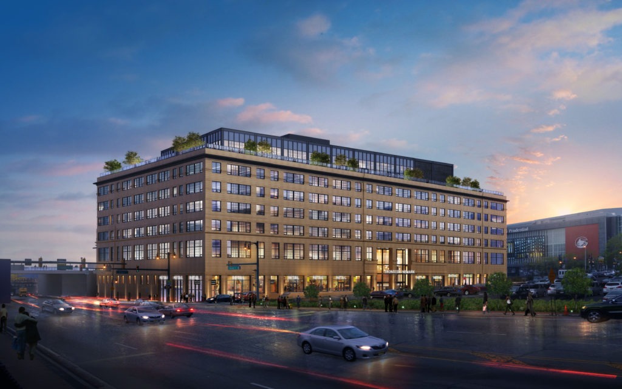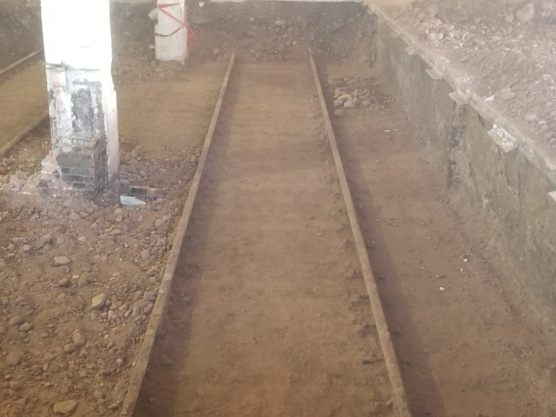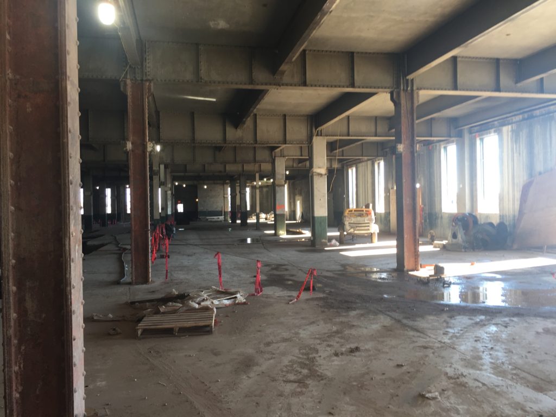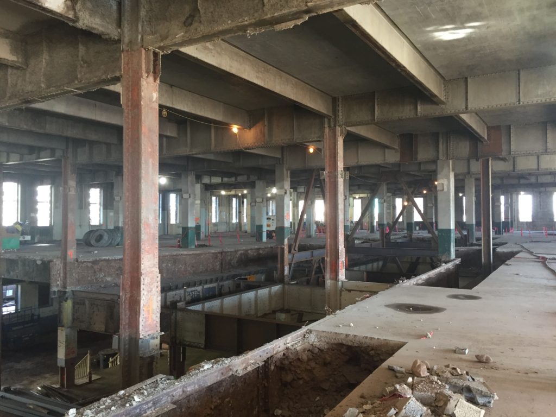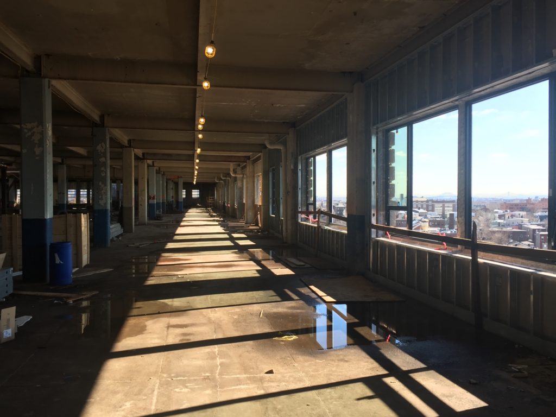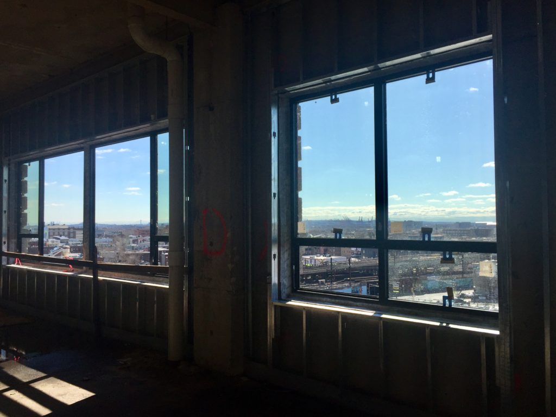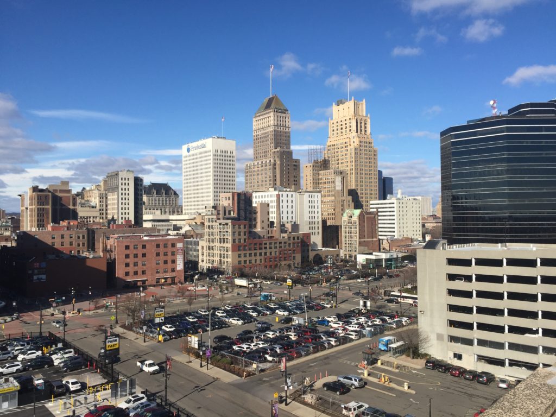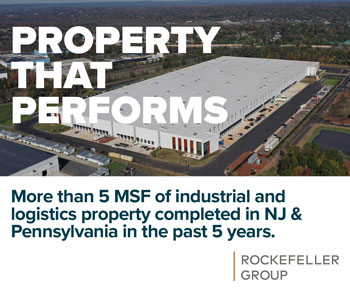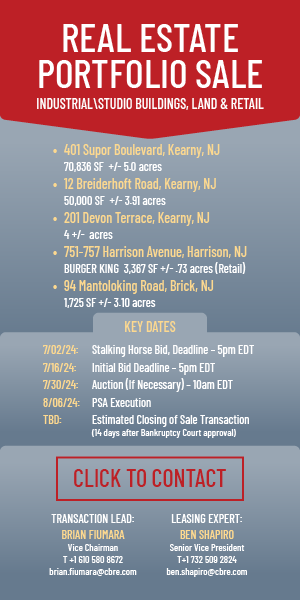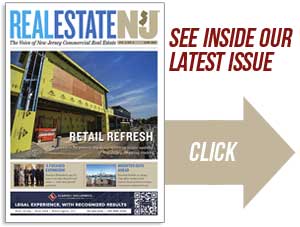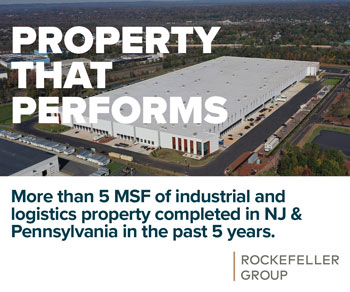Plans for Ironside Newark call for private penthouse offices and a separate rooftop terrace and amenity space that will be open to all tenants of the building.
By Joshua Burd
At the mixed-use project known as Ironside Newark, the transformation from a historic freight warehouse is quickly taking shape. Construction crews have erected the steel for what will be a new seventh-floor penthouse with sweeping views, while gutting the building’s interior and cutting out some 300 window openings to create abundant natural light for tenants.
It’s a complex endeavor to say the least, but a worthwhile one for developer Edison Properties as it looks to fill more than 450,000 square feet of office and retail space.

“The aesthetic certainly gives us the character that we’re looking for in the type of space that we’re looking to create,” said Michael Sommer, executive vice president of development for Edison Properties. “But in terms of the structural elements, this building was built to allow trains to run in and out of the building — and therefore the structural capacity is off the charts.
While the adaptive reuse project is still months away from completion, the developer is moving quickly toward achieving its vision for Ironside Newark. The project was about 40 percent complete as Sommer offered a tour of the construction site late last month, while the firm is in active talks with large users for the office and retail components.
Ironside Newark: See the newest renderings
All renderings courtesy: Edison Properties
Located at Edison Place and McCarter Highway, the former Newark Warehouse Co. building will offer those tenants a setting at a scale that is unlike anything else currently in the city. Plans call for modern, loft-style office space that reflects the building’s industrial heritage, with high ceilings and the ability to accommodate large multistory users.
As Sommer notes, the process of retrofitting a 110-year-old warehouse is “anything but straightforward.” For instance, the excavation on the second floor has unearthed railroad tracks that allowed freight trains to physically enter the building in its past life.
What’s more, crews have had to extend or combine dozens of window openings in order to fill the space with natural light. Edison is also restoring the façade and replacing the mechanical systems with state-of-the-art equipment.
“The good news is that this building had great bones to begin with, which is why we ultimately decided on the adaptive reuse as opposed to scrapping it and starting over,” Sommer said. “But needless to say, going into a massive structure like this, built in 1907, and trying to create the type of environment that we’re trying to create definitely brings some challenges to light.
“None that couldn’t be overcome with our design team and our construction team, but it’s certainly a challenge.”
RELATED: Edison Properties, city officials kick off $80 million ‘Ironside Newark’ redevelopment
That environment includes several floors that will be converted to office space and the construction of a new glass-encased penthouse on the building’s roof. With the steel floor and frame of the penthouse all but complete, Sommer noted that the new addition will include 24,000 square feet of private office space for a tenant on the south side and a shared amenity space on the north side, with features such as a conference area and a prep kitchen.
Ceiling heights will exceed 17 feet for a tenant on the newly built upper floor.
SLIDESHOW: Construction at Ironside Newark
Edison Properties is marketing the space in conjunction with JLL. Sommer, who said there are still availabilities of different sizes at Ironside Newark, declined to discuss specific tenants that have expressed interest, citing ongoing negotiations. But it’s widely expected that those users will include Mars Wrigley Confectionery U.S., which has separately announced plans to bring 500 jobs to Newark.
The maker of the iconic Mars and Wrigley candy brands has also told state officials it could lease 110,000 square feet at the Edison property, in conjunction with an application for a 10-year, $31.5 million tax credit incentive.
Meantime, Edison Properties is negotiating with prospective users for the ground-floor retail space at Ironside Newark, which will feature a two-floor layout that opens on two sides of the building. On the south side, the firm is developing a retail plaza that will extend 35 feet into what will become Mulberry Commons, a three-acre park that feeds into the Prudential Center.
RELATED: Business, community leaders break ground on long-awaited Mulberry Commons project in Newark
Construction at the long-awaited park is also underway between Mulberry Street and McCarter Highway, following a series of land swaps involving parking lots largely owned by Edison and J&L Parking Corp. Both landowners have reconfigured their lots to prepare for the project, giving way to the crews that are now working alongside the Edison building.
The new offerings, when combined with the ongoing activity in the surrounding area, will have proven to be a major selling point for potential tenants at Ironside Newark.
“The fact that there’s viable retail in the area already, especially in the Ironbound and even to the west on Edison Place and Market Street, is something that’s critically important to the office tenants that we’re talking to,” Sommer said. “Not only being in an urban environment, but being in a location where your employees don’t need to get into a car to grab lunch, grab dinner or just find modern-day conveniences.
“The retail use in the building and the mix that we’re looking to achieve is something that we’re really focused on.”

