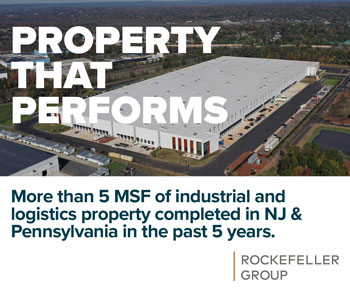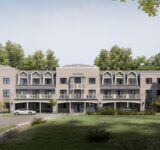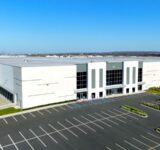We assembled a panel of industry experts to tackle this month’s question.
Here’s what they had to say.
 Richard Burrow, senior principal, Langan (Parsippany)
Richard Burrow, senior principal, Langan (Parsippany)
The last touch from store to home used to be the responsibility of the customer. It’s now the responsibility of the retailer. Parking fields and decks that were once only found at malls are now becoming commonplace at warehouse buildings. Engineering the layout and traffic flows of the parking needs thoughtful consideration by experts who understand the use of each parking area.

Adam Citron, managing director, JLL (East Rutherford)
The proliferation of e-commerce has changed the way developers think about the buildings they design to capture the demand for modern facilities. Many buildings feature designs such as increased floor load capacities and augmented electrical services that target the more sophisticated material handling equipment tenants are investing in. These systems are integral to increasing speed and maximizing efficiencies. Externally, these facilities must also address the demand for employee parking and, in many cases, fleet parking. While advances in robotics have been impactful, people are still needed to perform the picking, packing and other high-touch functions. When associates do arrive at the facility, it’s most advantageous for developers to limit the comingling of trucks and cars, ideally keeping them separate. Since these facilities are geared to outbound, same-day consumer delivery, buildings will continue to evolve as the demand to be closer to the urban cores increases and the size of fleet vehicles changes.

Matthew K. Harding, CEO, Levin Management Corp. (North Plainfield)
In the shopping center environment, we have seen more of a shift in how retailers are using and configuring space — and how landlords are accommodating their needs — than changes in retail building design itself. In today’s omnichannel world, “click and collect” has become a huge driver of traffic to brick-and-mortar locations. Target recently reported its stores fulfilled nearly 75 percent of the company’s fourth-quarter 2018 digital sales. Half of Home Depot’s e-commerce business is buy online/pick up in store. Smart retailers know that ancillary sales are a big win in these situations, and they are striving to make the customer experience as convenient as possible. Everything from self-serve lockers, to curb-side loading, to space redesigns that emphasize showrooming are in the mix. In turn, landlords are working in designated pick-up parking, exercising flexibility to support tenants in their efforts to right-size and establishing property aesthetics that complement retailers’ fresh, inspiring in-store experiences.
 Bryan Murray, director of business development, March Associates Construction Inc. (Wayne)
Bryan Murray, director of business development, March Associates Construction Inc. (Wayne)
The design of new industrial buildings has changed significantly as e-commerce and “clicks over bricks” shopping continues to grow. These buildings are designed with efficiency being the main driver. In outlying areas surrounding densely populated cities where you can find land, the industrial buildings are larger and clear heights higher than even a decade ago. To maximize usable space, we are constructing the roofs to act as parking garages versus traditional parking lots. The spaces must be able to handle massive amounts of merchandise, racking and automated systems in a lot of instances. If you’re in an area that has land constraints, such as New York City, the industrial buildings are going vertical. Currently, March is working on a number of multilevel industrial buildings with ramping systems being able to take full tractor-trailer loads up three and four levels. This will continue as inventory goes down and demand increases.
 Ryan Sanzari, chief operating officer, Alfred Sanzari Enterprises (Hackensack)
Ryan Sanzari, chief operating officer, Alfred Sanzari Enterprises (Hackensack)
We can owe much of today’s complex e-commerce infrastructure to the advancement of technology. This advance of technology is also creating drastic changes to the physical design of the buildings that support e-commerce operations. With automated inventory and advances in artificial intelligence, the number of workers needed to operate a warehousing facility have decreased significantly. Industrial spaces can now be optimized for the increased movement of goods via machine, which allows for more flexibility in design and greater storage capability, as seen in the growing heights of many industrial buildings. On the retail side, although not extinct, the footprint of physical stores has been dramatically reduced due to the luxury of same-day deliveries. As technology continues to make online shopping easier, product returns will only become more common and place a greater burden on supply chains, prompting the emergence of a brand-new retail asset class — the return redistribution center.









