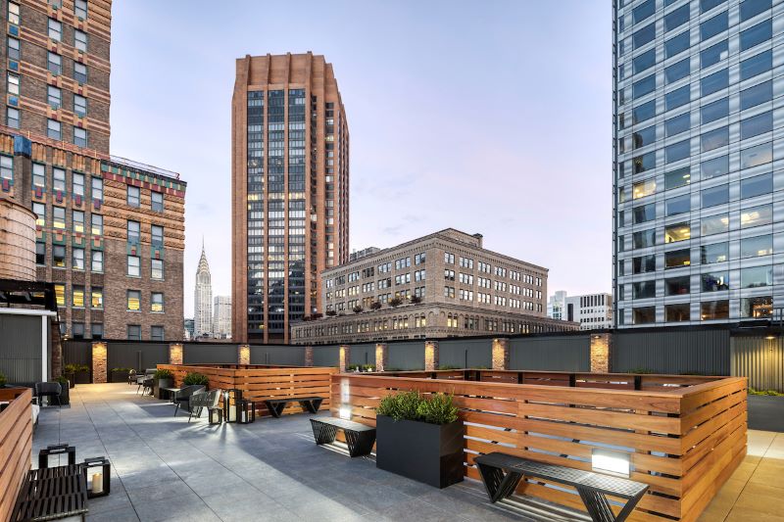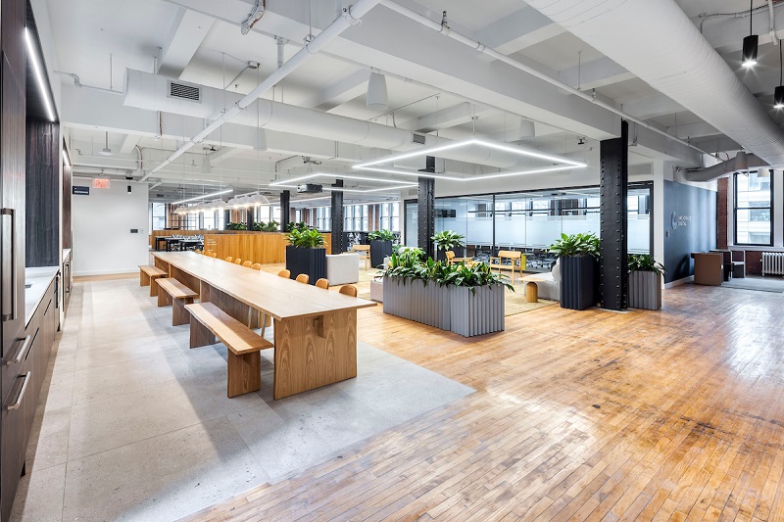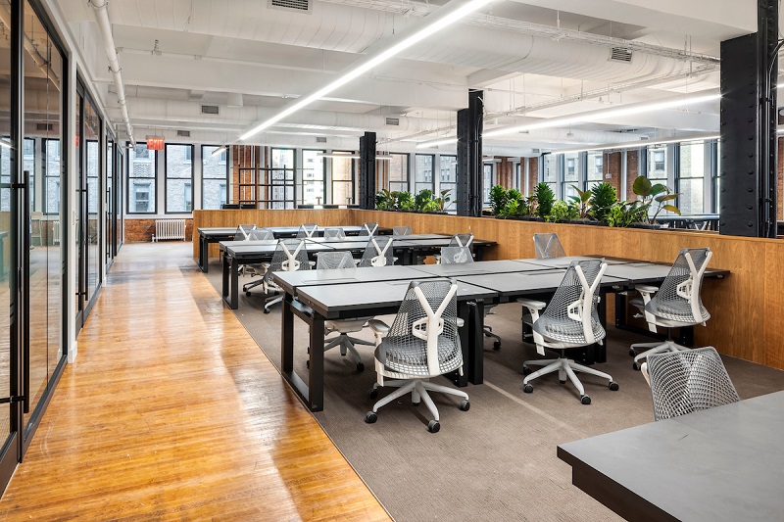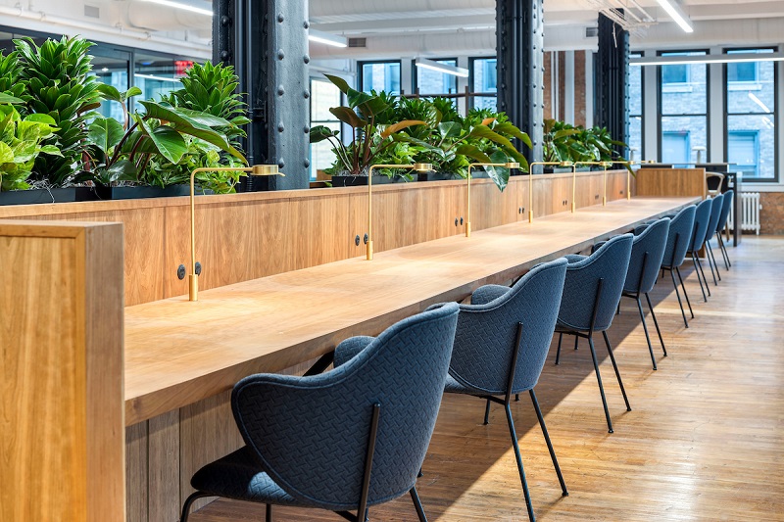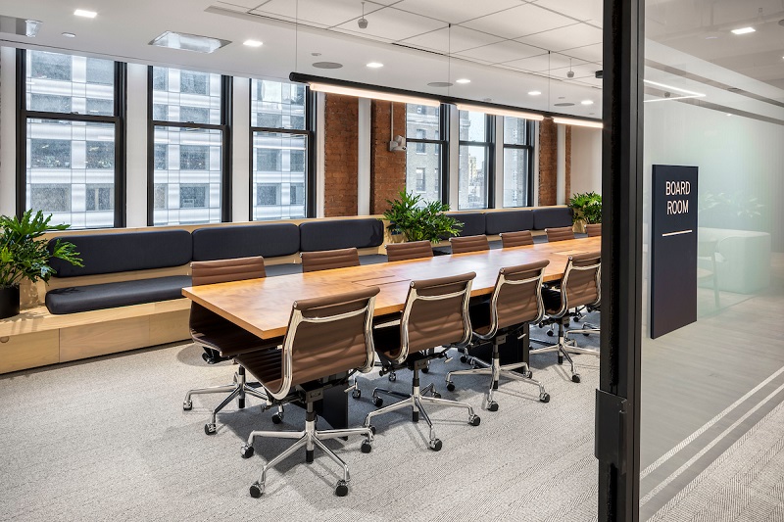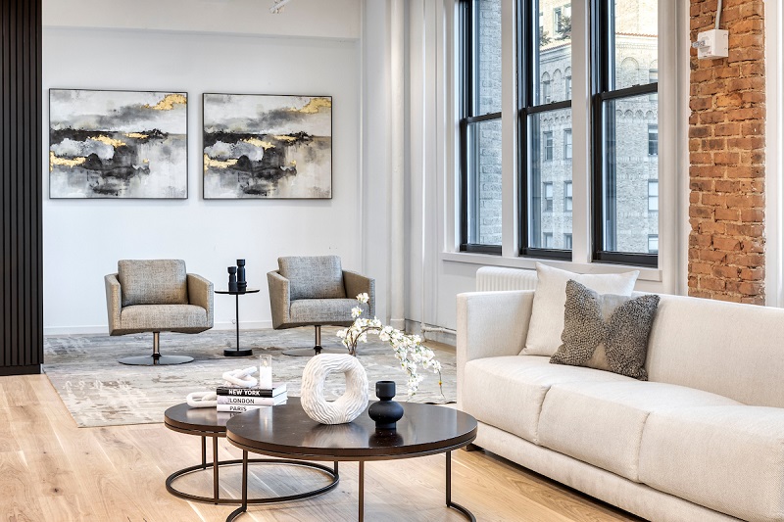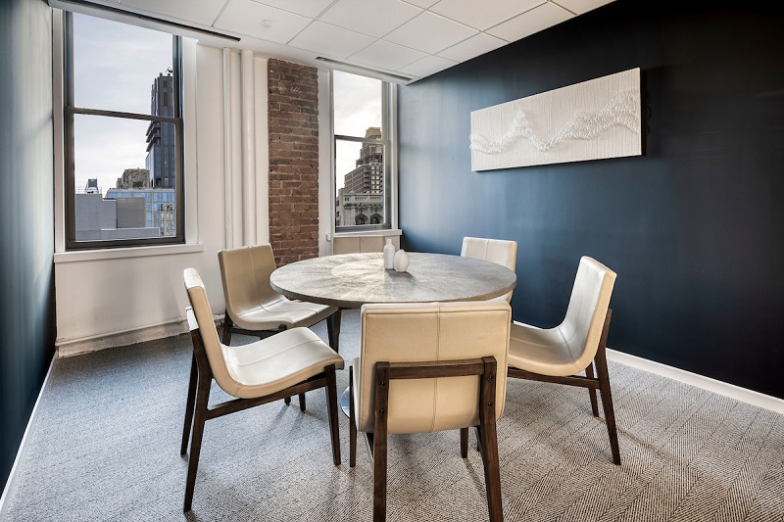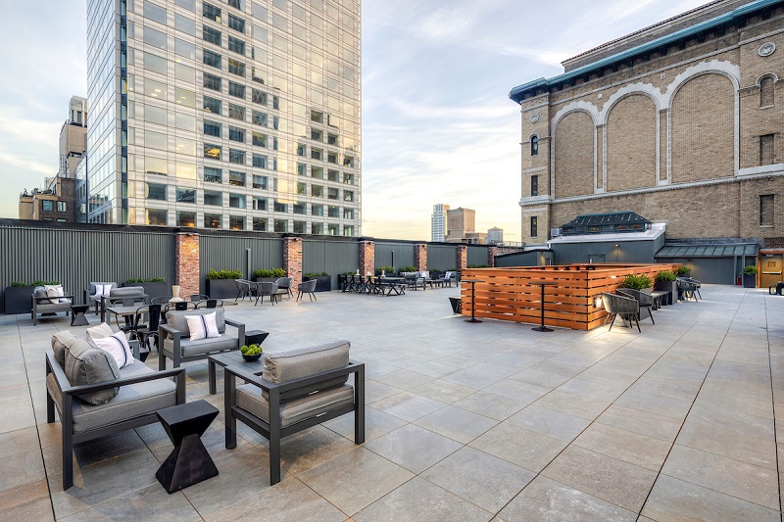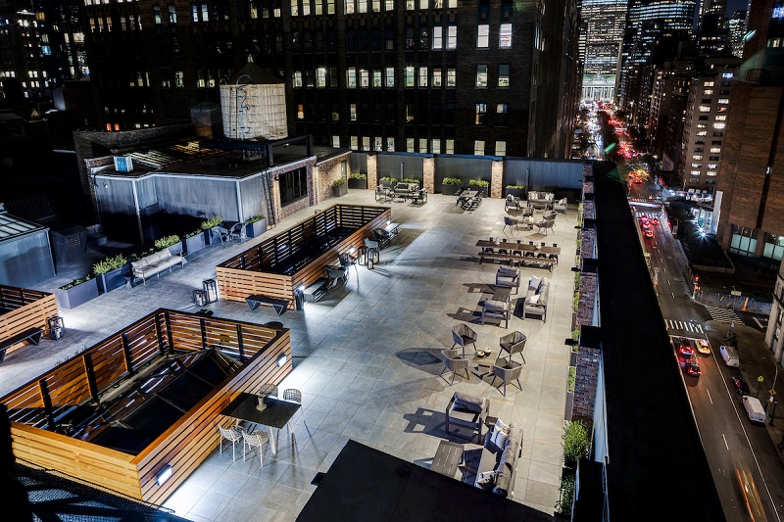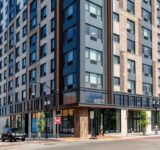SJP Properties and PGIM Real Estate have completed a major overhaul of a 300,000-square-foot office and retail building at 470 Park Ave. South in Manhattan. — Photos by Katherine Marks/Courtesy: SJP Properties
By Joshua Burd
SJP Properties and PGIM Real Estate have completed a major renovation of a 300,000-square-foot office and retail building in Midtown Manhattan.
The firms on Monday detailed the completion of a new outdoor roof terrace at the property, 470 Park Ave. South, marking the culmination of a project aimed at bringing new amenities to the building. Workers at the property now have access to panoramic views of city landmarks, along with lounge areas and table seating for breaks, lunches and happy hours.
The space is available to tenants on the 12th floor of the building’s north side and the 14th floor of the south side, SJP said. The firm added that the adjacent 14th floor interior features a sleek, open-concept kitchen, collaborative break stations and workspaces and organic yet modern finishes throughout.
“Tenants are becoming more demanding than ever when it comes to a first-class experience,” said Alexander Erdos, SJP’s senior vice president for leasing and marketing. “The market’s renewed focus on high-caliber amenity offerings, particularly those that include functional outdoor space, is a critical component of a larger package that employers of all industries are implementing in order to attract and retain top talent.
SLIDESHOW: Inside 470 Park Ave. South
“These improvements at 470 Park Avenue South, coupled with the building’s accessible location, have created a quintessential destination for employees. We have dedicated years to thoughtfully repositioning this property and are pleased to see our efforts come to fruition.”
SJP and PGIM have invested more than $15 million into 470 Park Ave. South since the partnership acquired the building in December 2018, according to a news release. That has funded upgrades such as extensive renovations to the building’s façade and exterior, replacing all perimeter windows to draw additional natural light, a prebuilt program, custom interior fit-outs and upgrading the property’s infrastructure.
The firms have also improved sustainability measures, modernized the building’s elevator system and completed cosmetic retail space upgrades, the news release said. Other enhancements include a new hospitality-inspired tenant lounge off the building’s main lobby that is designed for meetings, presentations and collaboration, while providing a seamless transition into the building’s landscaped outdoor courtyard.
Located between 31st and 32nd streets, the Midtown South property is a 10-minute walk from Grand Central Terminal and Penn Station. SJP is now marketing multiple spaces and full floors at the building, which has restored brick exterior walls, original hardwood and exposed polished concrete floors intermixed throughout.

