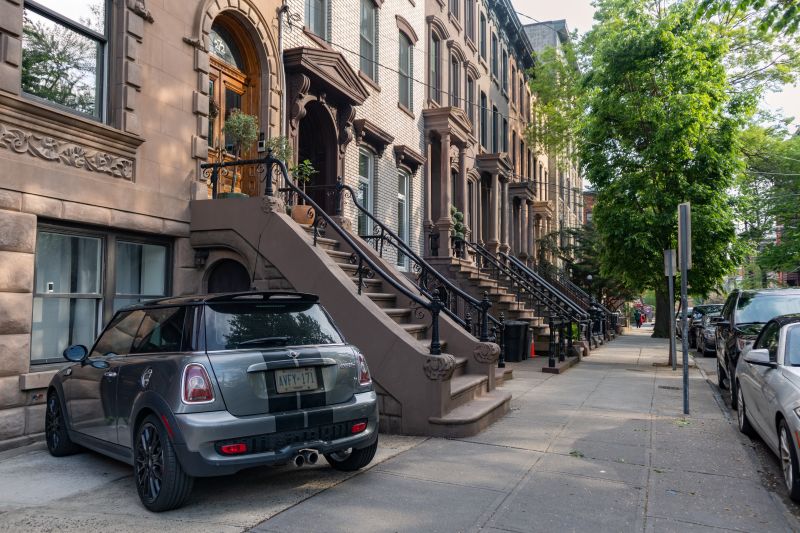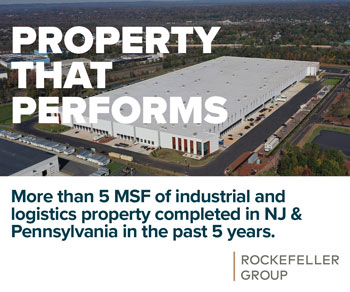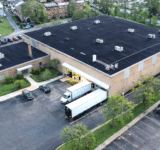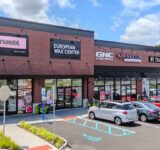By Tammy Smith, President, Alban Construction Group
From Journal Square to Paulus Hook, New Jersey’s Gold Coast is lined with stunning pre-war buildings that speak to a bygone era of craftsmanship, character and architectural grandeur. High ceilings, intricate moldings, brick facades and hand-laid parquet floors give these properties a timeless appeal, especially for developers and residents who value authenticity over uniformity. But restoring and reimagining these buildings for modern use — particularly in a way that makes them fully accessible — is one of the biggest challenges construction teams face today.

Pre-war buildings weren’t built with the Americans with Disabilities Act (ADA) in mind. Updating them to comply without compromising their historical charm is a delicate balance — both technical and artistic.
The first and most visible hurdle is access. Most of these buildings have stoops, narrow doorways or multilevel lobbies. Installing ramps often requires creative problem solving.
“We’ve seen success using subtle transitions in grade, foldaway wheelchair lifts and even ramps that mimic the wood flooring of the original design. But it’s never one-size-fits-all,” said Jake Bunker, senior construction manager of the Alban Group. “Each entrance becomes its own architectural puzzle, especially when trying to maintain historic landmark status.”
Inside, hallways can be too narrow for modern wheelchairs, elevators are either nonexistent or charmingly tiny and bathrooms are often tucked into spaces that were once linen closets. Swapping vintage clawfoot tubs for roll-in showers or replacing ornate doorknobs with ADA-compliant levers must be done with respect for the original design. Construction teams should be working closely with designers and architects to find adaptive hardware and finishes that preserve the aesthetic while improving accessibility.
Bathrooms and kitchens often pose unique issues. Installing ADA-compliant faucets and sinks can be particularly tricky in spaces where vintage cabinetry and plumbing are rigid and unforgiving. Layer onto that the goal of retaining ceramic tile work or cast-iron radiators, and suddenly the job becomes a collaboration between a craftsman, a code expert and a historian.
Egress is another major hurdle. Many pre-war buildings have exterior fire escapes — picturesque but noncompliant by today’s standards. Internalizing fire exits or upgrading egress paths without gutting the interior requires intense coordination with architects and code consultants and an intimate understanding of building materials that are sometimes nearly a century old.
Add to this the invisible infrastructure — electrical, plumbing and HVAC systems — that often must be entirely replaced to accommodate new accessibility requirements and energy codes, and it’s clear why these projects demand a specialized construction partner.
This work cannot be viewed as a burden, but as a responsibility. Making these elegant buildings livable and inclusive is a labor of love. Your goal is to retain the character that drew people to these buildings in the first place — while ensuring that all residents, regardless of ability, can comfortably call them home.
After all, true beauty is timeless — but it should also be accessible.
Tammy Smith is the president of The Alban Group, a boutique construction and renovation firm specializing in high-end commercial and residential projects throughout New York and New Jersey. With decades of experience and a hands-on approach, Tammy has built a reputation for precision, professionalism and an unwavering commitment to quality craftsmanship. She leads a skilled team known for their expertise in pre-war renovations, lobby and hallway transformations and complex interior buildouts — often completed while buildings remain occupied. Under her leadership, Alban has become a trusted partner for property managers, boards, and developers seeking thoughtful, detail-oriented construction solutions.










