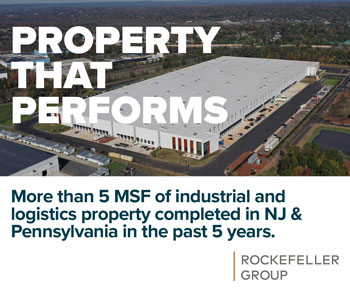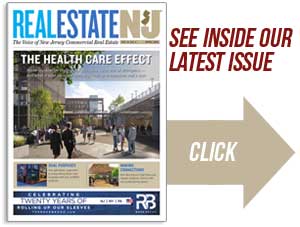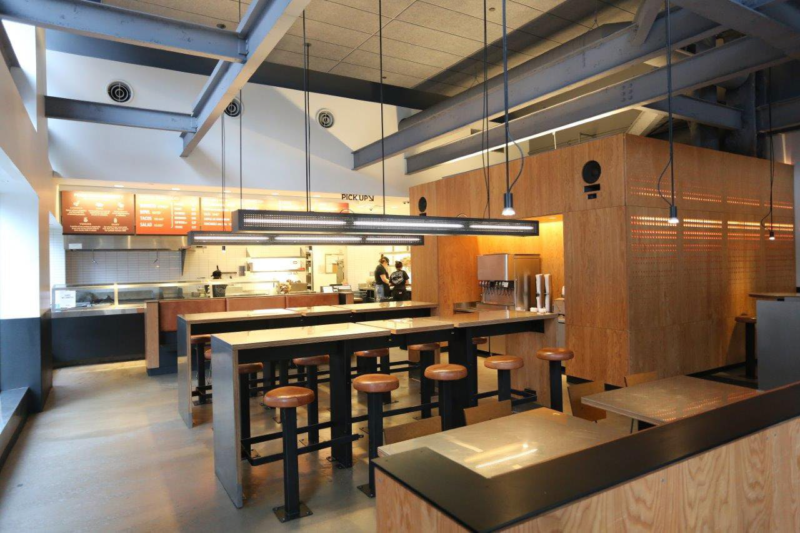A rendering of a new mixed-use project in downtown Montclair by Ironstate Development Co. and Brookfield Properties — Rendering by Marchetto Higgins Stieve Architects/Courtesy: Ironstate/Brookfield
By Joshua Burd
A joint venture has signed its first three commercial tenants at a soon-to-be-completed, mixed-use project in downtown Montclair, inking leases with an arts education school, an indoor rock-climbing gym and a well-known health care provider.
The partners, Ironstate Development Co. and Brookfield Properties, announced Tuesday the commitments from One River School, The Gravity Vault and Summit Medical Group. They will help anchor the two-building project at Bloomfield Avenue and Seymour Street, alongside the acclaimed Wellmont Theater, with uses including 200 apartments and 78,000 square feet of space dedicated to retail, arts and medical office space.
“One River School, The Gravity Vault, and Summit Medical Group will complement the dynamic lineup of arts, entertainment, fitness and community services we’re curating to echo Montclair’s unique character and appeal,” said David Barry, CEO of Hoboken-based Ironstate. “Montclair is well known for tastefully blending local merchants with high-profile brands, and we plan on partnering with businesses who share our vision for community building, a desire to enhance residents’ daily lives, and will attract new visitors to the township.”
One River School, a national art education program, and The Gravity Vault, an indoor rock climbing facility, are slated to open in the first half of 2021, the developers said. They will occupy a building known as Two South Willow, which include the apartments, 234 parking spaces and 38,000 square feet of street-level retail and arts spaces.
Much of the retail space will front on the Wellmont Arts Plaza, a former portion of Seymour Street that will be converted into the 12,000-square-foot public outdoor space as a focal point for the 2.5-acre development. One River School’s 3,300-square-foot space will include an exhibition area to help support regional artists by showcasing their work.
“Montclair represents the cultural capital of northern New Jersey,” said Matt Ross, founder of One River School and former CEO of the acclaimed program known as The School of Rock. “We want to be part of this community and believe this new destination will enhance the arts vibe that already exists here. We’re so excited to have the Wellmont Theater as a neighbor, in my view the cultural benchmark for live music in suburbia.”
Summit Medical Group, a multispecialty medical practice, is also set to open during the first half of next year and will operate at the project’s second building. The seven-story structure at 1 Seymour Plaza will rise just southwest of the Wellmont Theater and will include 40,000 square feet of medical office space and 200 parking spaces, along with a five-story municipal parking garage with 315 parking spaces at Glenridge Avenue and North Willow Street.

For its part, the Gravity Vault will mark its 11th location with the opening of the new 12,000-square-foot space.
“We thrive where people can come together and climb and help one another reach new heights and then go out and enjoy all that the area has to offer,” said Lucas Kovalcik, Gravity Vault’s co-founder. “We love the culture found along Bloomfield Avenue, and can’t wait to open our front doors directly across the new pedestrian walkway to the Wellmont Theater. Ironstate and Brookfield understand how to create a destination and bring in complementary amenities and services that will attract visitors and give them a reason to stay.”
Summit Medical Group, the for-profit, multispecialty medical practice headquartered in Berkeley Heights, will occupy the full 40,000-square-foot space at 1 Seymour Plaza, building on its more than 80 locations throughout New Jersey.
“Summit Medical Group has a long history of providing comprehensive multispecialty care, conveniently under one roof,” said Karen Graham, chief operating officer of Summit CityMD. “We are excited to expand our roots in Montclair with a medical practice that will provide primary care and high-demand specialties including women’s health, pediatrics and more. We are proud to be a part of the development that will bring a vibrant collective space and destination for the community.”
Designed by Marchetto Higgins Stieve Architects and Minno & Wasko Architects and Planners, with interiors by Kara Mann Design, the new buildings will respect the historic architecture and brickwork of adjacent buildings like the Wellmont Theater, according to a news release. Both structures will feature predominantly brick facades with modern amenities and high-end commercial spaces, offering views of the surrounding landscape and Manhattan skyline from the office floors and a rooftop amenity space in the apartment building.










