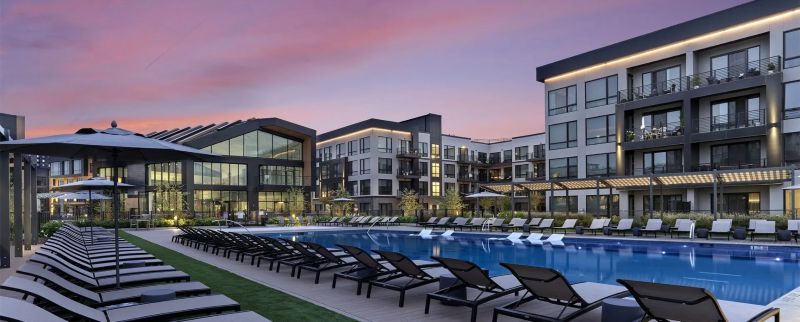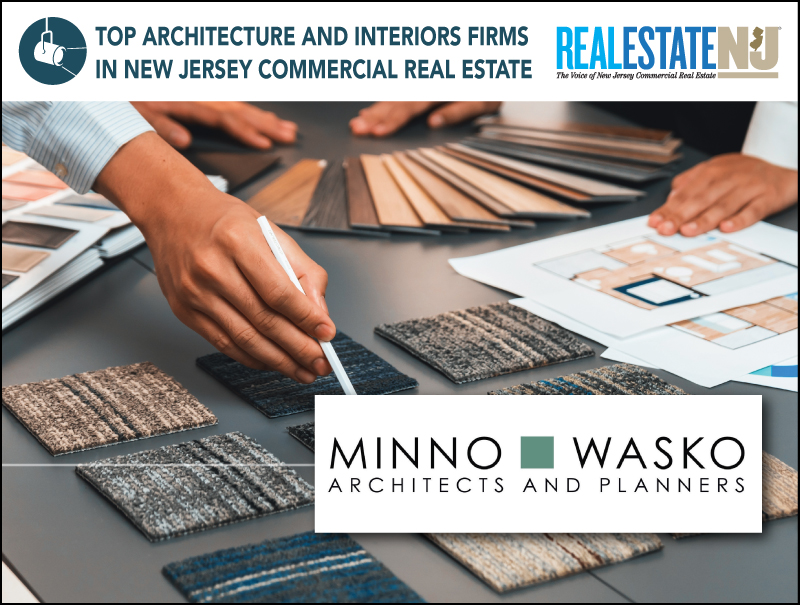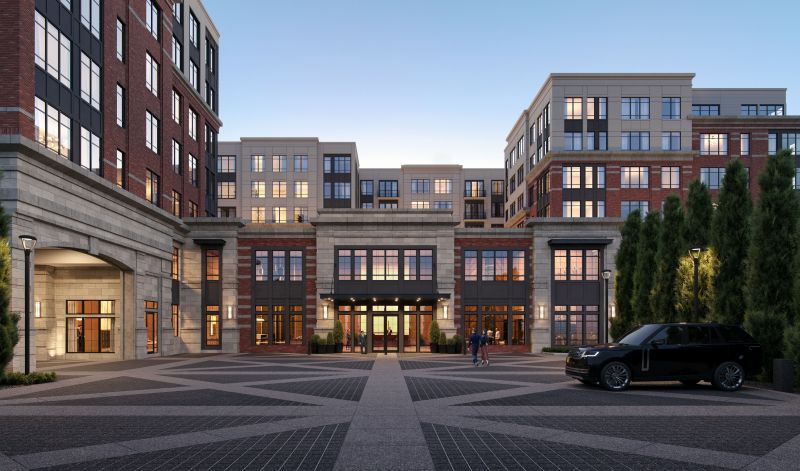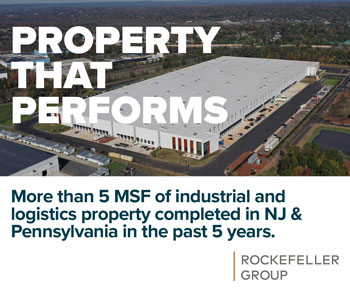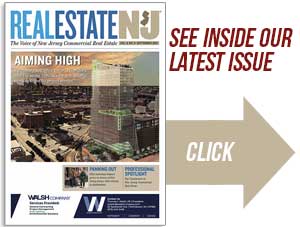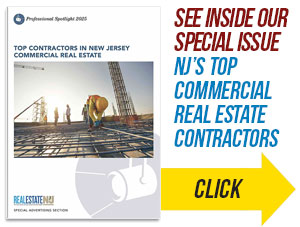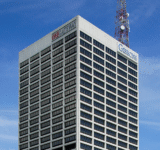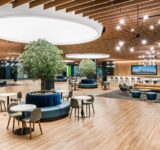AT A GLANCE

204 North Union Street
Lambertville, NJ 08530
2 Gateway Center
Newark, NJ 07102
OUR EXPERTISE
MINNO & WASKO delivers architectural, planning, interior design, structural and sustainability design solutions for various market sectors including multifamily, transit-oriented mixed-use, hospitality, student housing, senior housing and continuing care.
PROJECT SPOTLIGHT
MINNO & WASKO is proud to have collaborated with Russo Development, Hampshire Cos. and a talented team of design professionals in providing architectural services for the latest phase of luxury waterfront living offered at Print House in The City of Hackensack, Bergen County, New Jersey.
Print House offers a premier waterfront living experience that seamlessly blends luxury, convenience and community. Situated on a 19-acre site along the Hackensack River, this modern residential complex comprises 696 studio, one-bedroom and two-bedroom units with upscale amenities including a resort-style pool and sundeck, rooftop terrace with Manhattan skyline views, state-of-the-art fitness center and a multisport simulator. Additional conveniences include an on-site concierge, coworking spaces, private conference rooms and a resident cafe. The outdoor spaces are thoughtfully designed for convenient outdoor living. The community also features a dog park, riverfront walkway and over 40,000 square feet of street-level retail. The site is located across from the Hackensack NJ Transit bus terminal, offering convenient access to New York City and the surrounding area. Print House blends urban living and waterfront tranquility.
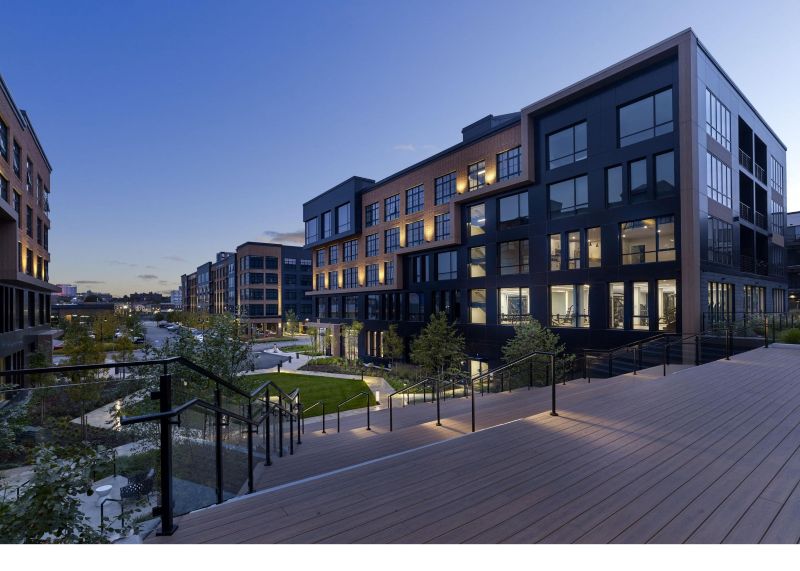 OUR ADVANTAGE
OUR ADVANTAGE
MINNO & WASKO’s team of innovative professionals offer extensive experience in residential, hospitality and mixed-use design and construction. Our designs are tailored to each individual market, creating projects that offer lasting value to both owners and residents. We specialize in place-making and streetscape activation transforming spaces into vibrant, livable environments.
Our team collaborates closely with clients from the earliest stages offering site analysis, zoning insight and massing studies that inform deal-making and planning. By listening to community stakeholders and municipal voices, we help to shape entitlement strategies that reduce risk, accelerate approvals and create valuable design solutions. Our designs and planning are shaped not just by form, but by constructability, market demands and lifecycle performance. MINNO & WASKO’s practical knowledge of building codes and construction systems allows us to propose innovative yet cost-effective design solutions especially critical in today’s capital-constrained environment.
