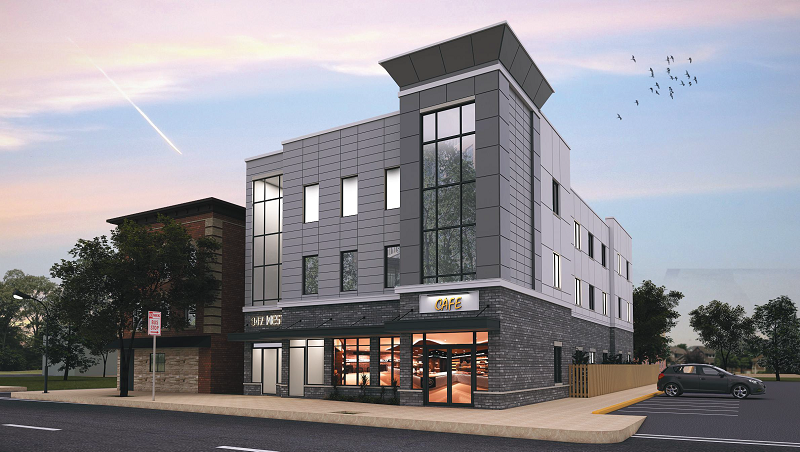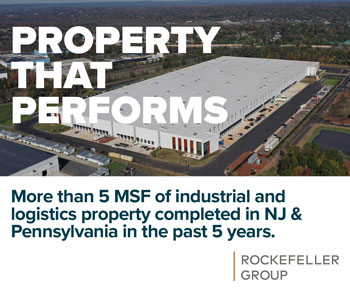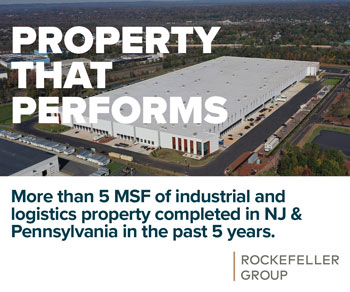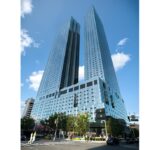A rendering of an 11-unit apartment building at 347 West Market St. in Newark — Courtesy: Taylor Architecture & Design
By Joshua Burd
A developer has secured a key local approval for a planned 11-unit apartment building in downtown Newark, according to a team with Taylor Architecture & Design.
Plans for the project, located at 347 West Market St., call for a three-story building that will also include 878 square feet of ground-floor retail space, the design firm said. The proposal is moving ahead after receiving unanimous approval from the city’s planning board earlier this week.
Taylor Architecture’s Italo Teixeira designed the mix of studio, one-bedroom and two-bedroom units, working on behalf of Mid-Atlantic Investment Alliance. The project team also includes attorney Michael J. Oliveira and civil engineer Brian S. Grant.
“The exterior of the building is a combination of iron spot brick veneer and composite fiber cement panels with ample use of storefront and curtain wall glazing at the front façade along West Market Street,” the North Plainfield-based design firm wrote. “The intent of the design was to insert a modern iteration of the traditional three-story rowhouse as a sensitive infill of one of the only vacant lots in this area of West Market Street.”
The project follows the Lofts at Lincoln Park, an earlier development in the city by Mid-Atlantic Investment Alliance, and the firm’s recently approved, 40-unit project at 535-541 Martin Luther King Jr. Blvd. Taylor Architecture & Design is producing the construction drawings for the latter project, known as Boulevard.









