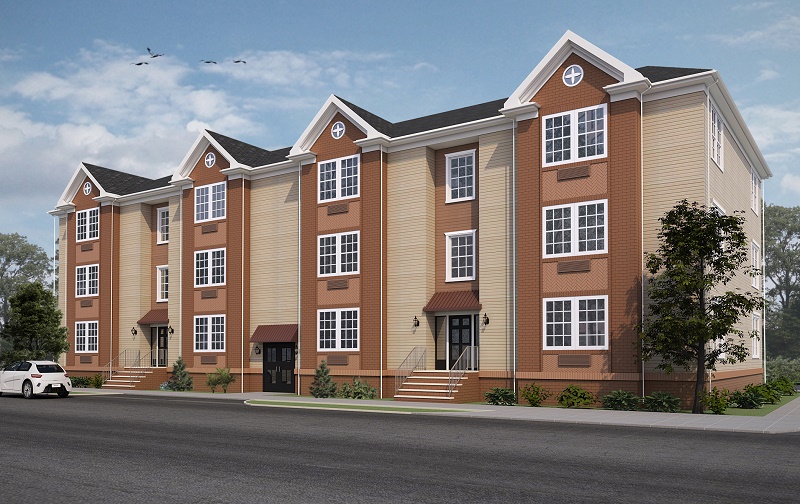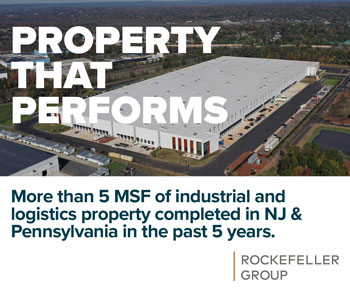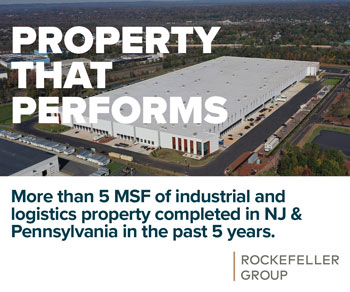A rendering of an apartment and retail project at 405-507 Watchung Ave. in Plainfield — Courtesy: Taylor Architecture & Design
By Joshua Burd
An architecture firm is touting approval by Plainfield’s planning board of two projects that would bring another 24 apartments to the city.
According to the firm, Taylor Architecture & Design, the projects include a five-story structure at 405-507 Watchung Ave. The proposal by Adonai Property LLC calls for a ground-floor grocery store and with 12 apartments above, with amenities such as a residents’ lounge, a landscaped outdoor courtyard and a package room.
The planning board approved the project unanimously, according to architects Brian Taylor and Patrick Quinn. In a news release, the design team touted its location in the city’s central business district, along with a distinctive interior trash room that will be accessible by the Plainfield Municipal Utilities Authority and allow trash to be kept off the street.
Taylor pointed to design features such as the building’s exterior, which has a mix of traditional brick veneer and composite architectural panels, blending with the neighboring masonry buildings while providing a clean, modern look on the upper levels. The property will also feature recessed balconies with glass paneled railings, along with a vertical section of continuous glazing that highlights the main stair and elevator circulation.
The North Plainfield-based firm said its client owns and operates the grade-level grocery store. Other members of the team included land use attorney John Sullivan and civil engineer Steve Parker.

Taylor Architecture & Design also secured planning board approval for a 12-unit building at 820 South Ave., which is near the city’s Netherwood train station. The applicant, 820 South Avenue Associates LLC, is seeking to offer smaller, more affordable living options to residents who are seeking intimate and attractive entry-level apartment living.
The design firm noted that the three story building will have a combination of brick veneer and fiber cement siding, with projecting window bays adorned with intricate brick detailing. As with the Watchung Avenue project, apartments will feature large kitchens and in-unit washers and dryers.
The approval received unanimous approval, Taylor said, adding that the project was originally presented in 2017 but was held up because a portion of the lot was in a flood zone, requiring approval from the Department of Environmental Protection. Several variances were granted, including increased density, building height and ground-floor dwelling units.
The project team also included attorney Joseph Paparo, civil engineer Steven Parker, professional planner Keenan Hughes and civil engineer Robert Colucco, who managed the flood hazard permitting.










