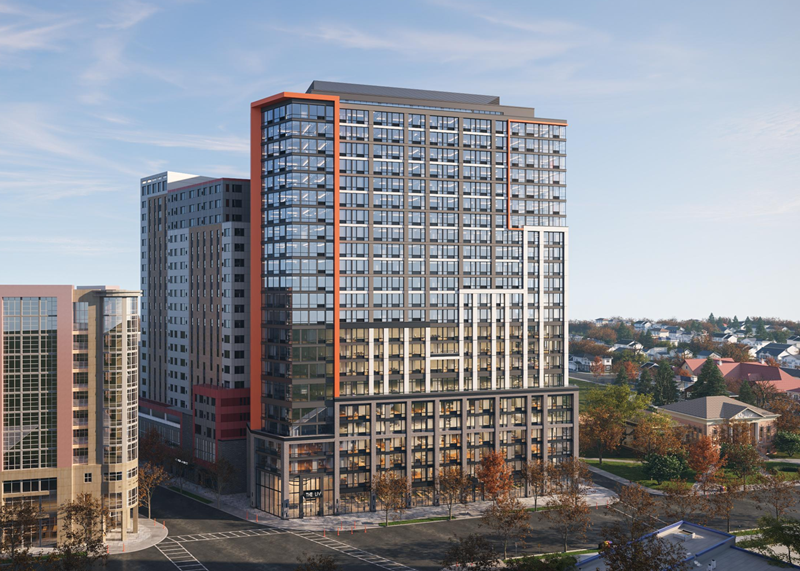Plans for The LIV Apartments call for a 24-story, 407-unit tower with a mix of studio, one-bedroom and two-bedroom homes on Livingston Avenue between New and Morris streets in New Brunswick. — Rendering by Minno & Wasko Architects and Planners/Courtesy: Weiss Properties
By Joshua Burd
Weiss Properties has secured local approvals for a 407-unit luxury apartment tower in downtown New Brunswick, in a key step for what would be the city’s largest residential project to date.
Known as The LIV Apartments, the 24-story tower would rise on Livingston Avenue between New and Morris streets and steps from a host of other major developments in the central business district. Plans call for a mix of studio, one-bedroom and two-bedroom homes, with a den option to cater to all types of living, as well as 20,000 square feet of amenity space and 355 covered parking spaces.
The building, designed by Minno & Wasko Architects and Planners, would also include ground-floor space for the site’s current occupants, the Elks and the George Street Co-op.
“The LIV epitomizes a new pinnacle of luxury living in New Brunswick, positioned in the heart of innovation, medical and education,” said Robert Weiss, president of Weiss Properties. “I spent the last 30 years of my career growing Weiss Properties from our New Brunswick office. We’re leaving our legacy in the city that’s been at the heart of our company.”
The developer secured planning board approval this week and is now working on its construction timeline, the firm said. It subsequently unveiled its plans in a nearly four-minute video featuring Weiss and David Minno, president of Minno & Wasko, who highlighted a design that includes distinctive orange accents, floor-to-ceiling glass windows and rooftop spaces on the seventh and 24th floors.
The former will have a pool and lounge area, while the latter will boast an all-season design with indoor penthouse and outdoor space with panoramic views of downtown New Brunswick. The seventh floor will also have a gym that’s meant to evoke an Equinox health club, a yoga studio, a club room, a golf simulator and co-working spaces, all overlooking the pool.
“This building needs to hold the corner and have an iconic response to the site itself,” Minno said, referring to the orange accents. He added: “This type of vertical integration really helps to set the building apart from other buildings in New Brunswick.”
 The approval comes less than a month after Nokia announced that its iconic Bell Labs division would move to New Brunswick from Murray Hill. It’s slated to occupy part of the New Brunswick Development Corp.’s HELIX campus about three blocks to the north, where it will lease some 360,000 square feet at a building developed by SJP Properties.
The approval comes less than a month after Nokia announced that its iconic Bell Labs division would move to New Brunswick from Murray Hill. It’s slated to occupy part of the New Brunswick Development Corp.’s HELIX campus about three blocks to the north, where it will lease some 360,000 square feet at a building developed by SJP Properties.
Weiss expects the development to fuel demand for The LIV, as will the other new health and life sciences projects under construction in the city. They also include the 574,000-square-foot first phase of the HELIX that will house the multiuse New Jersey Innovation HUB, the new home of Rutgers Robert Wood Johnson Medical School and a Rutgers translational research facility, as well as the 570,000-square-foot Jack and Sheryl Morris Cancer Center that will open next year.
Construction will require the demolition of the nearly century-old Elks Lodge at site, but Weiss noted that both the community organization and the George Street Co-op will have new homes at the base of The LIV, thanks to their collaboration with the developer.
“The LIV Apartments stands as a shining testament to successful redevelopment, embodying the perfect blend of preservation and modernization,” Weiss said.









