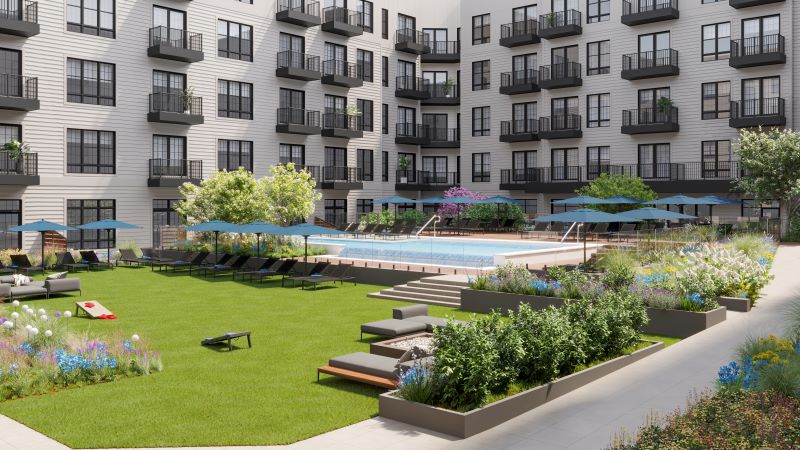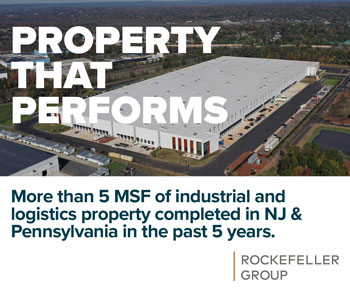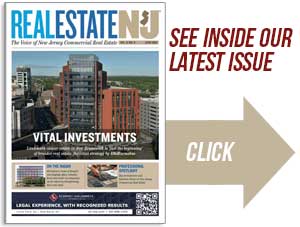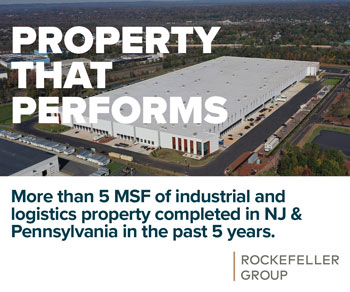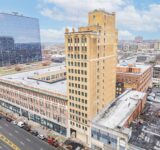The Wyldes at 1100 South 5th St. in Harrison is slated to feature 45,000 square feet of green space, including a landscaped and furnished rooftop with views of the Manhattan and Newark skylines, along with a courtyard and pool with similar offerings. — Courtesy: Advance Realty Investors
By Joshua Burd
Advance Realty Investors is taking the wraps off its latest project in Harrison, a new 399-unit luxury apartment building in the town’s waterfront redevelopment zone.
The developer on Wednesday said it has launched preleasing at the five-story building known as The Wyldes, at 1100 South 5th St., with occupancy slated for early July. It hopes to lure renters with nearly 70,000 square feet of indoor and outdoor amenity space and a location that is a short walk from the Harrison PATH station.
Designed by MHS Architecture and built by March Associates Construction, the property is just north of two other multifamily properties developed by Advance in recent years as part of a 35-acre, master-planned area known as the Riverbend District.
“As its name suggests, The Wyldes reflects our commitment to providing greater access to outdoor green space within an urban setting and promoting a healthier and more balanced lifestyle for our residents,” said Dan Cocoziello, principal and chief operating officer of Advance Realty. “In addition, we have prioritized the inclusion of flexible co-working spaces, ensuring that our residents have the necessary amenities to thrive in the changing landscape of remote work while still being conveniently connected to major employment centers in Manhattan, Jersey City and Newark.”
Advance has tapped The Marketing Directors to lease up the collection of upscale studio, one-bedroom and two-bedroom homes, which have 13-foot ceiling heights and a host of other upscale appointments. The firms noted that The Wyldes has 45,000 square feet of green space, including a landscaped and furnished rooftop with views of the Manhattan and Newark skylines, along with a courtyard and a pool area with similar offerings.
Indoors, the developer is offering a high-end, two-story fitness center in addition to a pair of lobbies with double-height lounges and a coffee station, a commercial-grade demonstration kitchen, a virtual gaming and karaoke room with a mini bar and a billiards room with a media lounge and kitchenette, according to a news release. Advance has also incorporated an office and reading room library with co-working spaces such as private offices and conference rooms.
Other features include on-site covered parking with electric vehicle charging stations, a pet spa, resident and bicycle storage and an on-demand home essential lending library by TULU. The building also adds street-level retail space to the neighborhood.
“In today’s climate, residents are seeking more than just a place to call home. They want a lifestyle that seamlessly blends the excitement and convenience of urban living with the opportunity to connect with each other, wind down, thrive and recharge,” said Jacqueline Urgo, president of The Marketing Directors. “Through thoughtful planning and design, The Wyldes provides a refreshing escape from the hustle and bustle of city life while still keeping residents connected to the heart of it all.”
Advance’s projects in the town have included Steel Works, a collection of 286 apartments completed in 2017, and Cobalt Lofts, which added another 280 units to the Riverbend District about a year and a half later. The firm among several developers that have brought thousands of units to the 1.3-square-mile town and its formerly industrial waterfront, which is anchored by the newly renovated PATH station.
Preleasing for The Wyldes is taking place at Cobalt Lofts.

