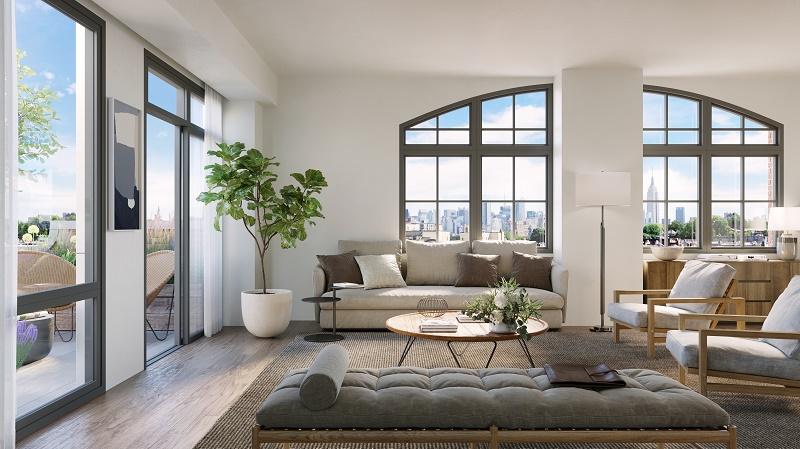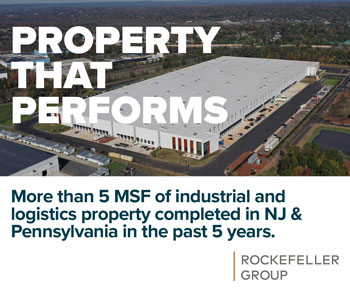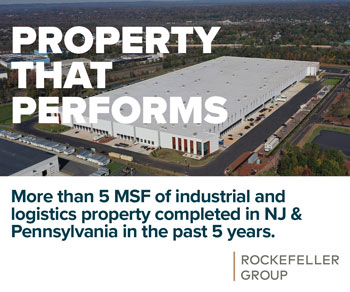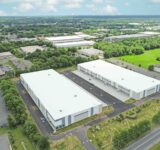Wonder Lofts, a new 83-unit luxury condominium property at 720 Clinton St. in Hoboken, features floorplans ranging from two to five bedrooms ranging from 1,200 to 2,700 square feet. — Courtesy: Prism Capital Partners
By Joshua Burd
A joint venture has reached a milestone in its conversion of a historic factory in Hoboken, having sold more than half of the 83 luxury condominiums that are now available at the site.
The team of Prism Capital Partners, Parkwood Development and Angelo Gordon launched sales last month at what’s known as Wonder Lofts, following a preview period that helped jumpstart interest in the property. Buyers have responded to the restoration of the 112-year-old Wonder Bread factory at 720 Clinton St., the firms said, thanks in part to the building’s character, the addition of upscale amenities and significant private outdoor space.
Floorplans range from two to five bedrooms spanning 1,200 to 2,700 square feet, with prices starting from $1.3 million, Prism said. Initial occupancy is scheduled for early 2022.
“The rapid sales pace at Wonder Lofts reflects the design distinction of this boutique property, the homes’ uncommonly expansive living spaces, the robust offering of indoor and outdoor amenities, and our commitment to preserving and enhancing the fabric of the family-oriented Hoboken community,” said Robert Fourniadis, Prism’s senior vice president for residential. “This is a one-of-a-kind property that has appealed to buyers from both sides of the Hudson River who recognize the rarity of having the living space of a brownstone, townhome or single-family home with the amenities of a modern condominium building, all in a fantastic, well-connected neighborhood.”
Wonder Lofts’ team includes Hoboken-based MVMK Architecture + Design, which served as the project architect, and Manhattan-based Workshop/APD as the interior designer, the news release said. As part of the project, the developers have preserved the factory’s original brick detail, archways, high ceilings, large windows, a smokestack and a water tower, while adding modern features such as a glass and light gray aluminum façade.
The site also includes a new ground-up, five-story building across the street that houses 15 of the 83 units. Every home includes a parking space in the secured garage, while the property also boasts a location just west of downtown Hoboken, mass transit access and a host of park and recreation spaces.
Residents of Wonder Lofts will also have access to amenities such as a rooftop with panoramic views of the Manhattan skyline, an infinity-edge swimming pool with lounge chairs and a circular outdoor bar underneath the restored water tower, among others. Indoors, the property features a second-floor lounge, a children’s playroom and a full gym and yoga studio.
The design team collaborated with ownership and CORE, its sales and marketing agent, while Serena & Lily designed the property’s on-site sales gallery and models homes.









