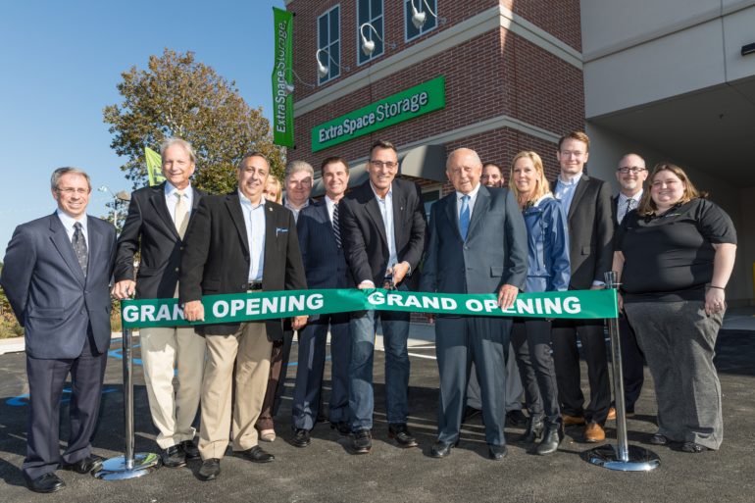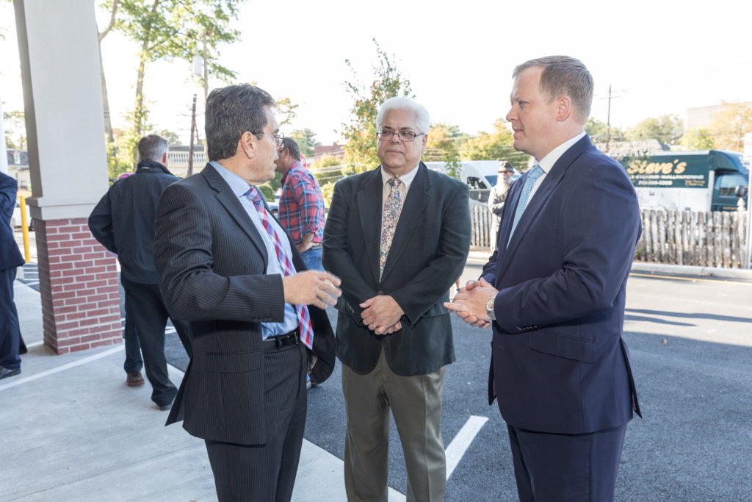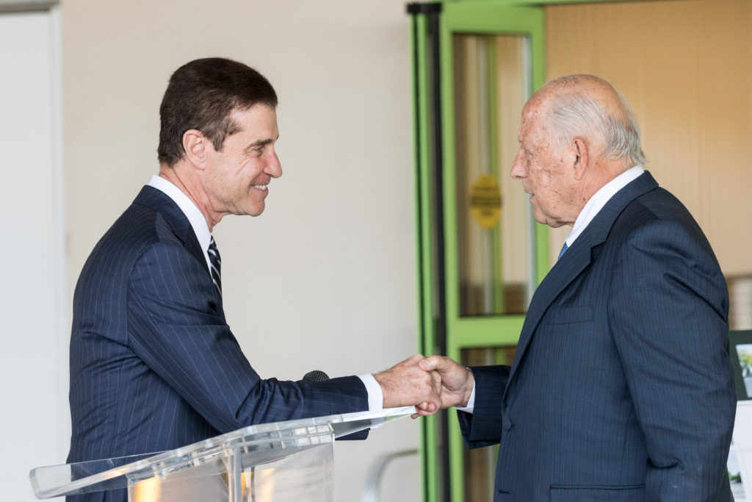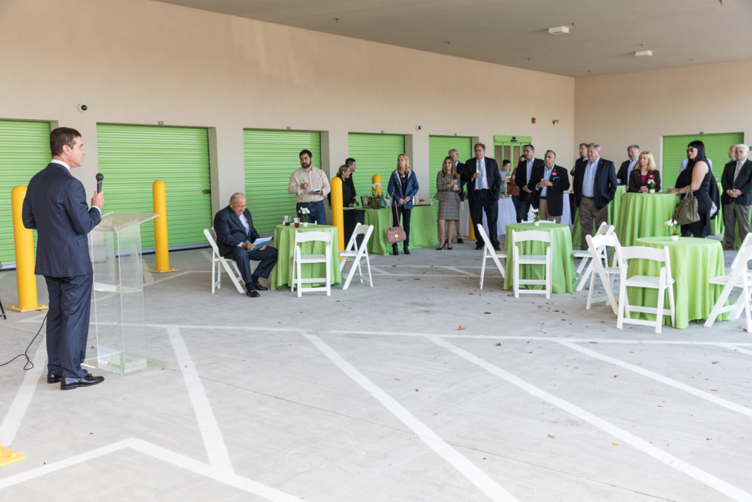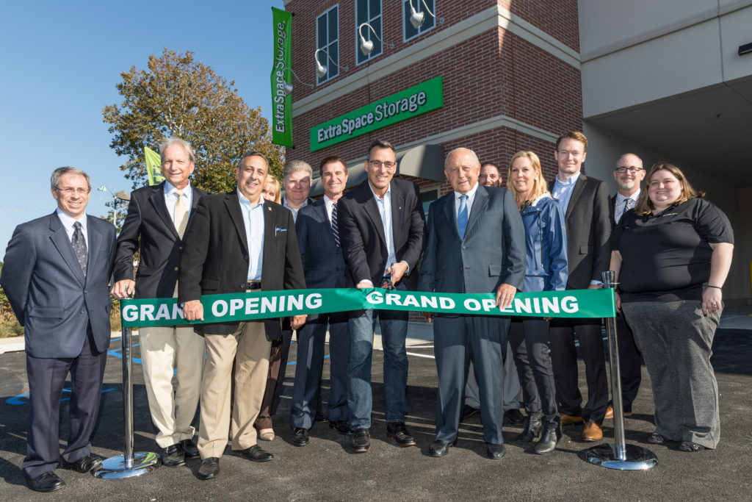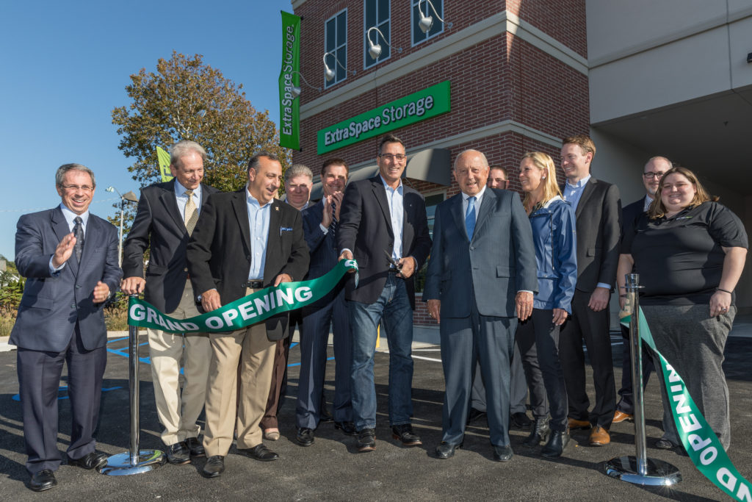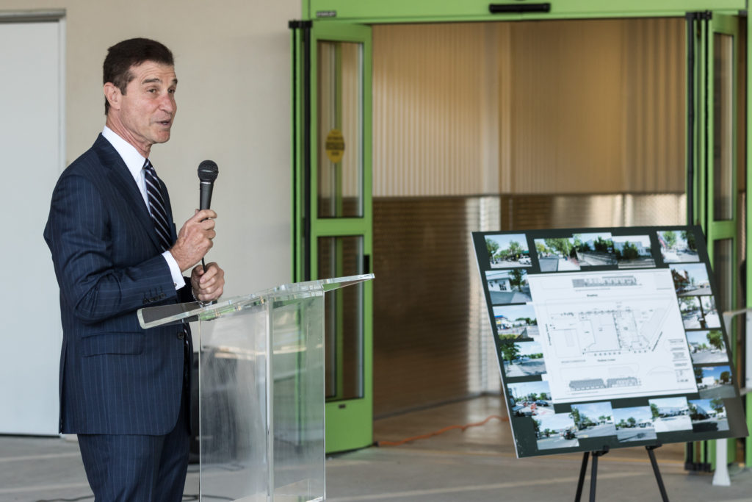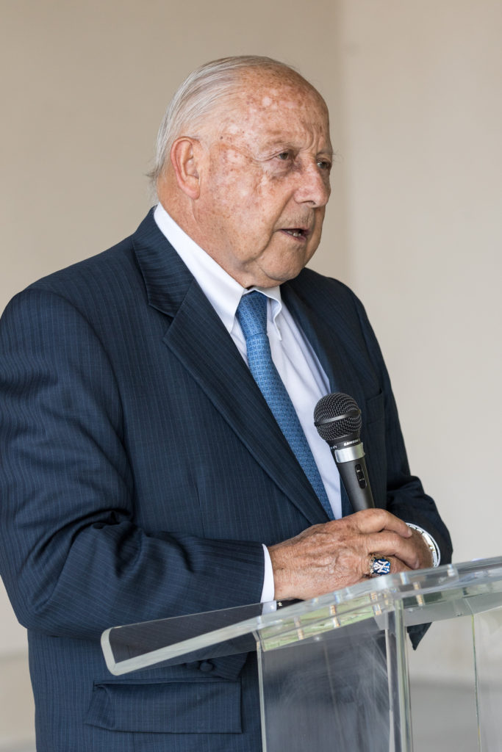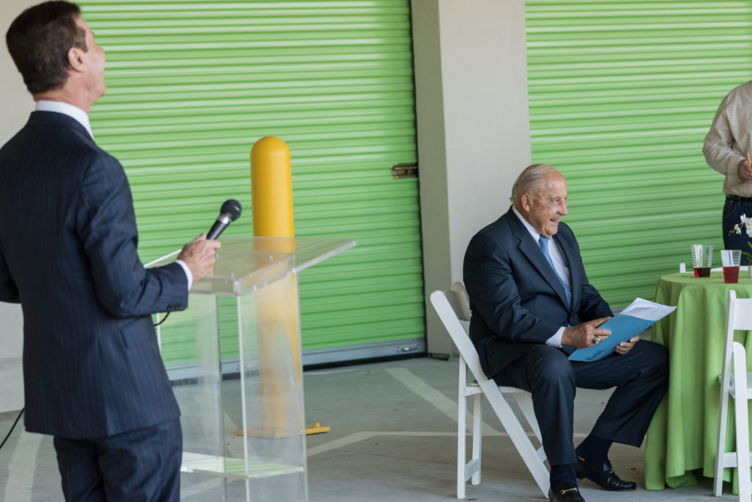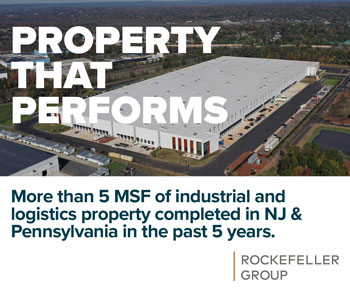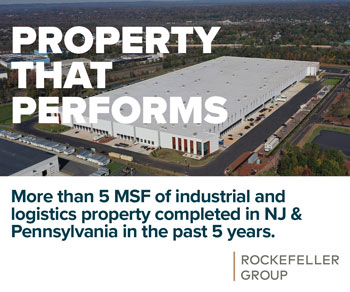The Hampshire Cos. and First Westwood Realty joined Westwood Mayor John Birkner Jr. and other local officials recently to open the new Extra Space Storage facility in downtown Westwood. — Photo by Hal Brown/Courtesy: The Hampshire Cos.
By Joshua Burd
The newest building in downtown Westwood has the look and feel of many other properties in the neighborhood, yet it’s unlike anything else in the central business district.
Jon Hanson knows that to be a winning formula for a self-storage project.

“Our plan is always the same,” said Hanson, chairman of The Hampshire Cos. “High barrier to entry is where we want to be. And create the best-looking building you can, so that if someone looked at this building from (the street) — if it didn’t have the ‘Extra Space’ sign — they’d probably say, ‘That’s probably an office building, or maybe it’s a residential building.’ ”
Hampshire has seemingly achieved that with the new 73,000-square-foot property, which it developed under a joint venture with First Westwood Realty and is operated by Extra Space Storage. Located at 15 Madison Ave., the 916-unit facility has revitalized a once-blighted lot in the borough, blending into the neighborhood with its midrise design and brick façade.
The firms joined Westwood’s mayor and other local officials last week to unveil the new facility.
“It really becomes a hallmark property as a gateway into our central business district,” Mayor John Birkner Jr. said, speaking to the development team. “And I think this is going to be really successful and work very well for the borough of Westwood and hopefully, I’m sure, for you as well.”
Designed by SNS Architects, the property is the 37th self-storage facility developed by Hampshire and managed by Extra Space, Hanson said. The Morristown-based developer, which has been in business since 1922, entered the self-storage market about 20 years ago with a project in Edgewater and has since opened dozens of facilities in several states.
All photos by Hal Brown/Courtesy: The Hampshire Cos.
The Westwood project includes a state-of-the-art security system, 24/7 access, elevators, full climate control and a covered loading area, Hampshire said. The exterior of the building was designed to ensure that it fit into the aesthetic of downtown Westwood, with a residential and retail appearance marked by its façade and conforming architectural features.
The structure sits near the busy intersection of Washington Avenue and Broadway and is a short distance from three apartment complexes and several single-family residential neighborhoods. As First Westwood CEO Bruce Meisel noted, the facility also occupies the site of a longtime auto dealership that closed about a decade ago and sat vacant as an “unsightly” lot.
The prospects for the lot began to improve around 2013, after Meisel and Hanson had driven through Westwood and the latter proposed a self-storage project. Once they crafted the idea of designing it to look like a mixed-use building, they believed they had a plan that would enhance the area and blend well with an apartment building that is slated for an adjacent lot.
“Then the whole site will be integrated,” Meisel said, recalling a conversation with Hanson. “And it will refashion the entire neighborhood and regenerate it.”
To be sure, Hanson said it’s a far cry from the traditional self-storage model of “three walls and a garage door.”
“The industry has come a long way,” he said. “And I’m sure the folks at Extra Space would agree.”

