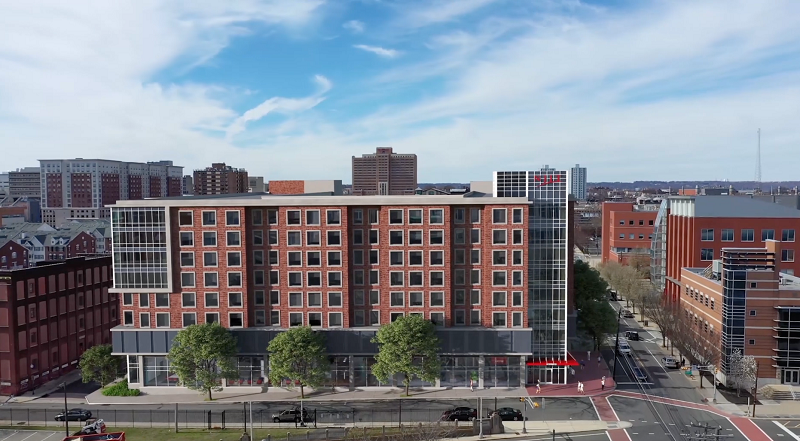A rendering of a new eight-story, 548-bed residence hall at the New Jersey Institute of Technology’s campus in Newark — Courtesy: NJIT
By Joshua Burd
Construction is set to begin on a new eight-story, 548-bed residence hall at the New Jersey Institute of Technology’s campus in Newark, one that will create much-needed space for the university and repurpose the former site of an elementary school.
Located at 211-214 Warren St., the building is slated to open for the fall 2022 semester and will include a mix of room types, according to NJIT officials. Additional plans call for ground-floor retail space, a lobby and internet café and other amenities, including a large, second-floor terrace with landscaping, seating areas, grilling stations and a fire pit.
The university and its developer on the project, RISE Real Estate, held a ceremonial groundbreaking last week.
“This housing will dramatically enhance the living experience for our students and it will meet a need that they’ve expressed to us for affordable apartment-style living on campus,” said Marybeth Boger, NJIT’s dean of students. “This is extremely important. A lot of work has gone into this.”
The law firm of Greenbaum Rowe Smith & Davis LLP has represented NJIT throughout the development process. According to Steven Mlenak, a partner with the firm, the project is being financed through a complex public-private partnership structure.
Video courtesy: RISE Real Estate/NJIT
He also called the project “critical to the continued growth of the university,” while RISE Real Estate’s Jeremy Doss noted that the school moved ahead with project planning throughout the pandemic, even as others tabled residence hall plans. According to NJIT, substantial construction will begin by August.
“This new residence hall will enable NJIT to continue to grow and meet the workforce demand for STEM graduates,” said Joel S. Bloom, the university’s president. “Once completed, this venue will offer apartment-style residences that provide amenities our students will appreciate.”
Additional features of the 271,000-square-foot building, located at the Wickliffe Street intersection, will include private kitchens, bicycle storage, a parking garage, creative and collaboration space and a game room. University officials also note that the facility will be built with a focus on environmentally friendly methods and materials.
The project is repurposing the longtime home of the city’s Warren Street School, which NJIT acquired in late 2019. While the school ultimately became uninhabitable after a 2019 fire, the new building will have a museum-style exhibit of the location’s history in the lobby, while architects are planning to incorporate the original exterior archway.
“Here in the Central Ward, we are literally expanding and building, there’s a lot of development,” Central Ward Councilwoman LaMonica McIver said. “We are pushing forward and we’re excited about that. We’re excited about the expansion today. I’m looking forward to the ribbon-cutting.”
The project’s advisory team includes Branko Kolarevic, dean of NJIT’s Hillier College of Architecture and Design.










