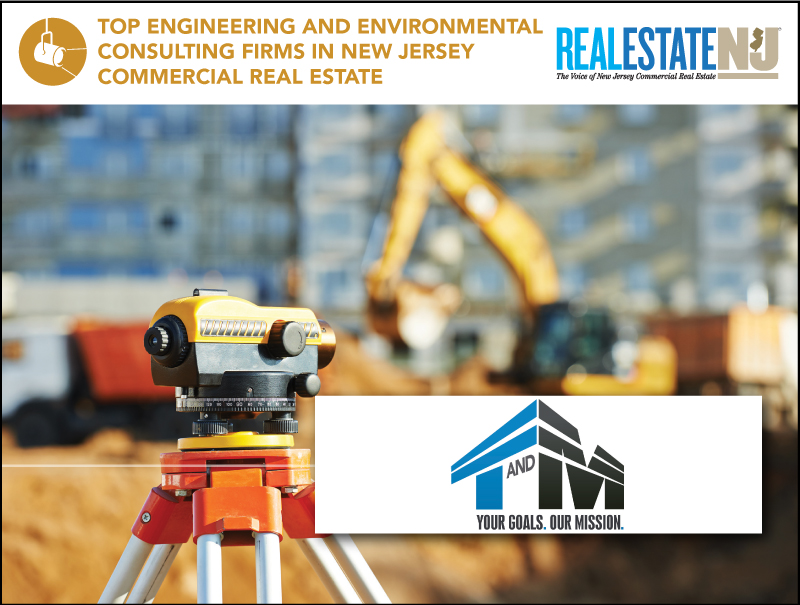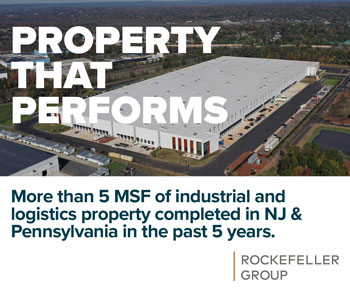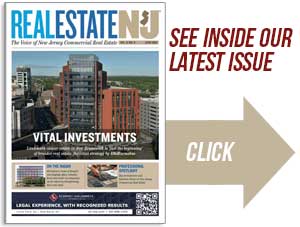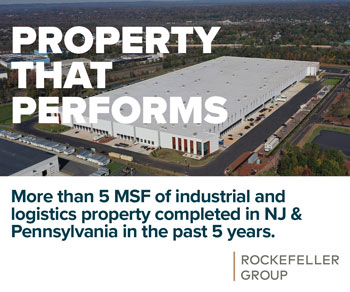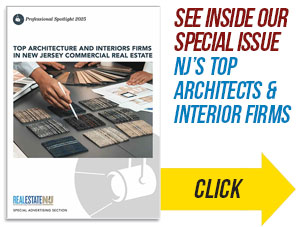AT A GLANCE

Middletown, NJ
Year founded: 1966
Number of engineers or environmental consultants involved in commercial real estate in New Jersey: 30
Areas of expertise in real estate: T&M’s Site Development team of civil engineers, landscape architects, surveyors, wetland specialists and environmental scientists are experts in navigating complex site remediation, municipal entitlement and regulatory permitting.

LEED AP BD + C
Regional Practice Leader – Site Development

Company Practice Leader – Site Development
OUR CLIENTS
With a proven track record of success in our 55+ years of business, T&M’s client base consists of land-use and environmental attorneys, brokers, landowners, private development companies, real estate investment trusts (REITs), energy and utility companies, financial institutions, health care/pharmaceutical companies, educational/institutional and government agencies.
Our projects span a wide spectrum of project types including, commercial retail, mixed-use, residential, K-12 and higher education facilities, industrial/logistics centers, cannabis growing/dispensaries, assisted/senior living, self-storage facilities, solar/energy installations, major utility improvements, parks and athletic fields.
Our core market area is the Northeast with seven offices in New Jersey and Pennsylvania.
OUR ADVANTAGE
T&M’s success is evidenced by our continual growth and client retention, which is a byproduct of outstanding service. We recognize the importance of client communication, beginning each project by understanding the objectives, schedule and budget. We then plan the project from site feasibility and concept design through construction. Our goal is to make our client’s job easy.
Our diverse team of professionals work collaboratively, integrating different design disciplines to develop custom, cost-effective design solutions. We help clients navigate the development challenges imposed by site environmental constraints, zoning regulations, stormwater management, flood hazard and other regulatory requirements.
T&M has a wide range of services that bring additional value to our projects, including GIS, grant writing, water resources, hydrologic and hydraulic studies, health and safety, PM/CM and traffic engineering. We integrate cutting-edge tools to streamline processes and deliver maximum value to the client.
ON THE HORIZON
We see continued growth in mixed-use multifamily residential, logistics/distribution centers, health care/life sciences, infrastructure and school construction. There are also tremendous growth opportunities in the senior/assisted-living facilities, quick-service restaurants, cannabis cultivation and affordable housing, especially brownfield redevelopment sites in markets with access to mass transportation. Recent NJDEP regulation changes to Stormwater Management and Flood Hazard Area regulations require a holistic approach to site design and our comprehensive suite of in-house design services make us well suited to handle the site development challenges and is paving the way for future growth.
PROJECT SPOTLIGHT
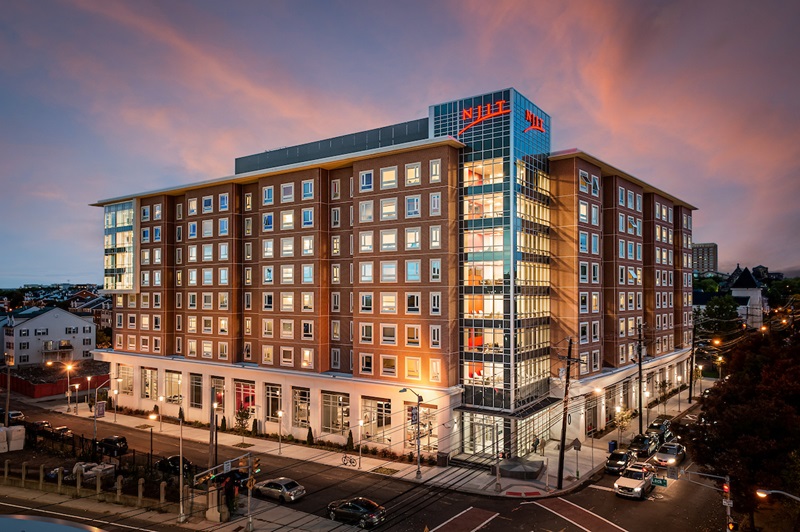
T&M was part of the Design-Build Team contracted to design, permit and construct a new dormitory in Newark for the New Jersey Institute of Technology. The brownfield urban redevelopment project consists of an eight-story, 275,000-square-foot building housing 548 beds and 76 structured parking spaces. Additionally, the 1.5-acre site included an 18,500-square-foot terrace area on the first-floor roof. T&M provided boundary and topographic survey and basemapping; site/civil engineering and permitting services; and asbestos identification services.
Significant redevelopment activities were planned for the existing site including the demolition of the former Warren Street School, which was comprised of several building structures.
The team planned for the handling of asbestos-containing material (ACMs) followed by asbestos abatement project design. T&M’s environmental team completed a walkthrough of each subject building and performed a bulk material sampling of suspect ACM. After completion of the investigations and required testing, an Asbestos Identification Survey Report was prepared and submitted. Technical specifications were also developed to be included in the contract documents.
Conceptual site/civil design solutions were developed during the schematic design phase for zoning restrictions; on-site utility systems; site-related fire protection systems; drainage analysis; paving/parking; and landscape design. These schematic designs were developed into preliminary and final site plans and detailed construction documents. Applicable permit applications were also completed and submitted.
The Design-Build team also included Netta Architects and Terminal Construction Corp.

