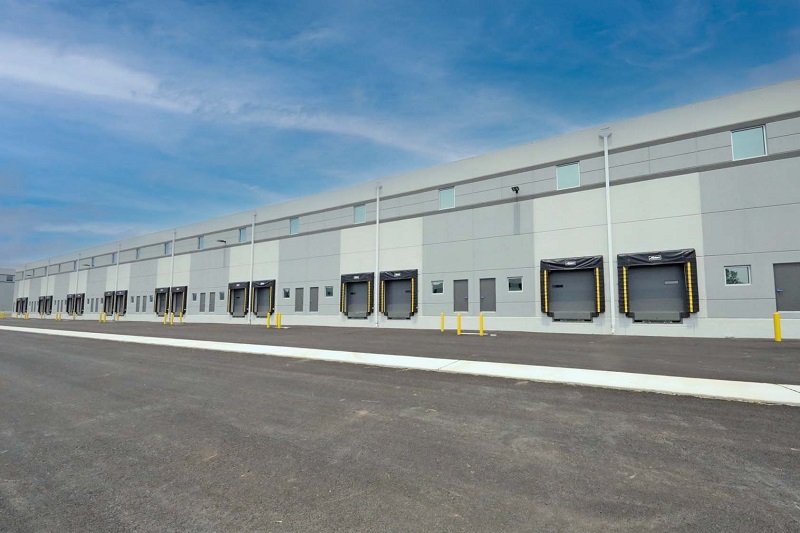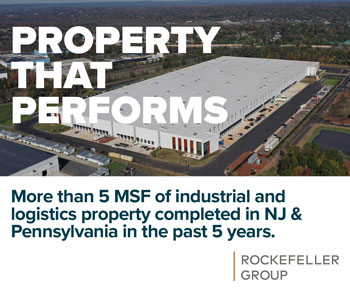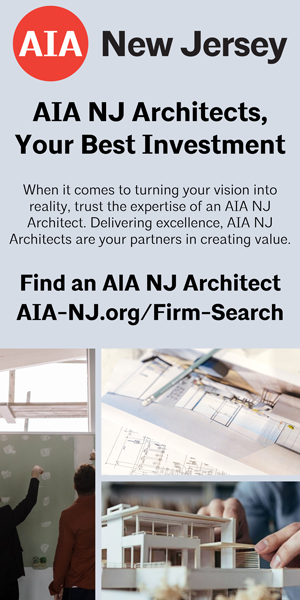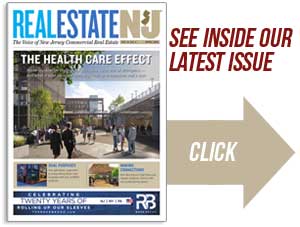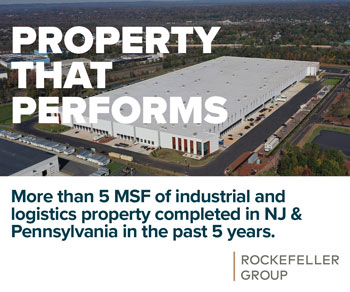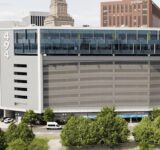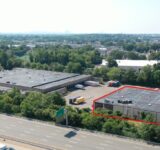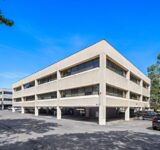Flemington Junction Business Center at 115 River Road in Flemington — Courtesy: Larken Associates
By Joshua Burd
Larken Associates has preleased more than 50 percent of a new four-building, 150,000-square-foot flex industrial park under construction in Flemington.
In a news release, the firm said the activity at its Flemington Junction Business Center includes a commitment by Vision Wheel, which provides custom wheels for cars, trucks and other vehicles. The manufacturer is taking 32,500 square feet at the campus at 115 River Road, part of a 29-acre site less than a mile from Route 31.
“Our leasing velocity at Flemington Junction Business Center speaks to Hunterdon County’s emergence as a highly sought-after residential destination as well as a growing hub for the region’s business community,” said David Gardner, CEO and president of Larken Associates. “We’re thrilled to be welcoming such a diverse array of businesses to the park and wish them the best of luck in their new space.”
Rick Kress, director of logistics for Vision Wheel, added that the location will support its expansion and “put us in a position to achieve our growth goals.”
“After visiting Flemington Junction Business Center, it was clear that the location and specifications could serve our immediate needs and set us up for continued growth,” Kress said. “We eagerly await our transition into the new space as we strengthen our footprint within New Jersey.”
Now 55 percent preleased, the complex has also secured a 30,000-square foot deal with Fjords USA, a leading Norwegian furniture manufacturer with more than 70 years of expertise, according to a news release. Other tenants will include WOW Entertainment and Interstate Batteries, which are taking 7,500 and 5,000 square feet, respectively.
Meantime, World Line Cargo has leased 2,500 square feet and HSJJ LLC will occupy 1,250 square feet at the industrial park.
In announcing the deals, Larken noted that Flemington Junction Business Center will accommodate tenants ranging from 1,250 to 40,000 square feet. Each of the four buildings will have 32-foot clear ceiling heights, dedicated tailboards and drive-ins and other modern features.
Tenants at the park will have quick access to regional arteries such as interstates 78 and 287, plus local connectors like routes 22 and 202, Larken said. They’ll also be at the midpoint of New York City and Philadelphia.

