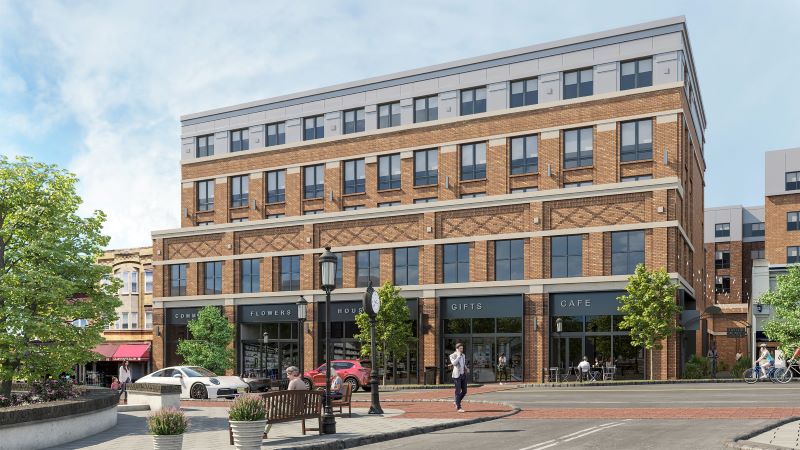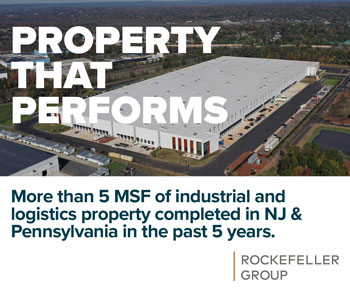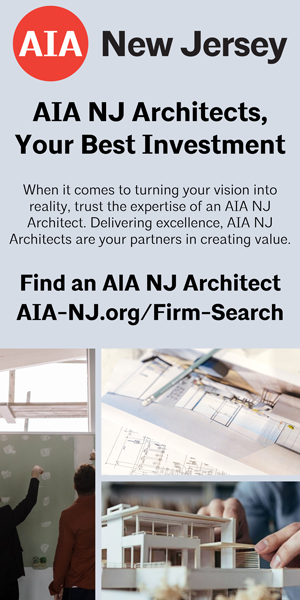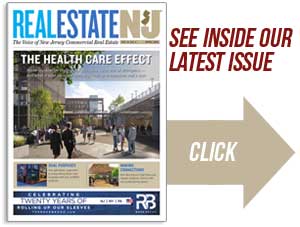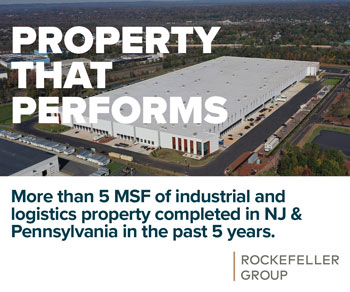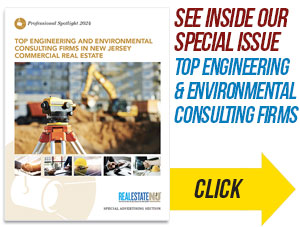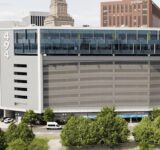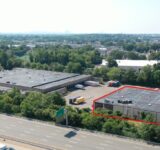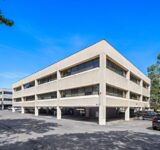AT A GLANCE
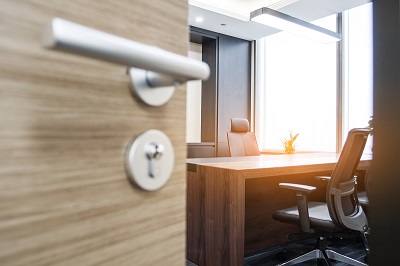
1225 Willow Avenue
Hoboken, NJ 07030
Year founded: 1981
Number of architects or design professionals involved in commercial real estate in New Jersey: 40
Areas of expertise in real estate: Placemakers for TOD Mixed-Use Multifamily Buildings
OUR CLIENTS
Our clientele is the best of the mixed-use multifamily real estate developers in the tristate area. These developers have a keen interest in creating projects of the highest quality in all sizes ranging from mixed-use high-rises to metro-burb developments. These unique communities seamlessly integrate residential, commercial and recreational spaces, fostering a holistic live-work-play environment through strategic placemaking.
OUR ADVANTAGE
MHS Architecture approaches design through an inclusive process drawing energy from its neighbors to create balanced and integrated places. New buildings designed with context-sensitive architecture and presented in a 3D visioning format are key factors in securing project approvals. The creativity and tireless work ethic has MHS Architecture well positioned for continued growth in the years to come to better serve our clients and the communities we work in. MHS’s completed projects create sensible growth that fosters vibrant communities, provides access to safe, affordable and aging-friendly neighborhoods that have enjoyed widespread popularity, positive reception and high utilization rates.
PROJECT SPOTLIGHT
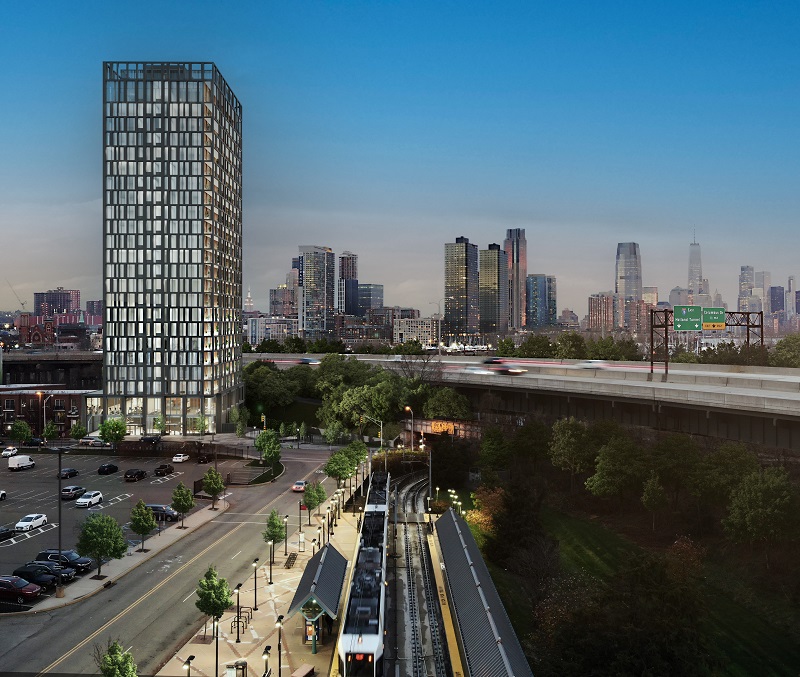
Situated west of I-78 in Jersey City and at the Liberty State Park light rail station, 270 Johnston is a new mixed-use 24-story high-rise multifamily tower that will become an iconic landmark of the Bergen-Lafayette neighborhood. MHS Architecture has designed this transit-oriented development on behalf of Alpine Residential and Fields Grade Development, both of which have been instrumental in the growth of this emerging neighborhood. KL Masters Construction has rapidly established 270 Johnston into the waterfront skyline, effectively demonstrating how swiftly transformative placemaking can establish a sense of arrival.
The surrounding network of rail and bridge infrastructure inspired the façade design with an articulated metal and glass detailing. The East facade is pulled back featuring an open grill work of residential balconies with magnificent views of the Jersey City and Manhattan skylines. At grade the building transitions from the scale and rhythm of the adjacent two-story masonry town homes to 24 stories encompassing 169 residential units, roughly 9,000 square feet of commercial space, 10 parking spaces and and impressive panoramic pool deck.
With the completion of the transit-oriented mixed-use development named Taylor Vose, South Orange Village has been imbued with renewed energy. Taylor Vose recently received New Jersey Future’s Smart Growth Award, making it one of the most highly recognized developments in planning, redevelopment and growth across the Garden State. The visually striking design of Taylor Vose is a product of inspiration drawn from the neighborhood and the rich history of South Orange, effectively fostering a fresh and comfortable sense of belonging in this pedestrian-friendly community. The development incorporates more than 10,000 square feet of retail space, 110 residential units and nearly 9,748 square feet of space dedicated to offices and community activities.
