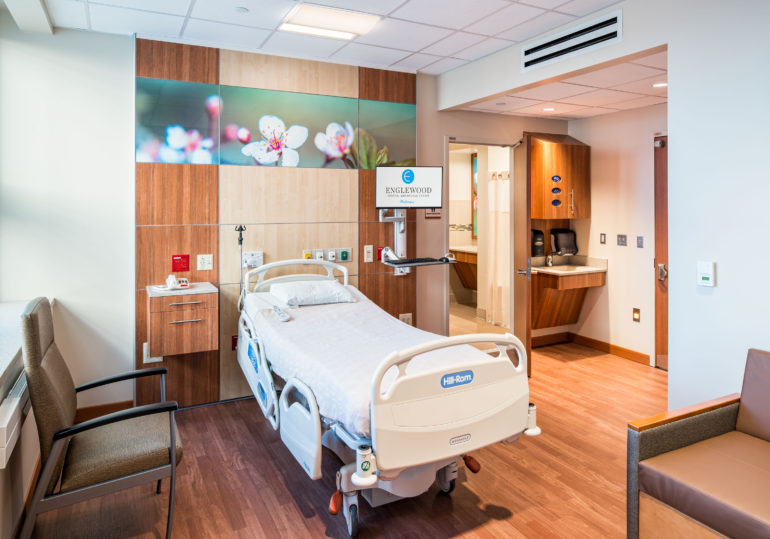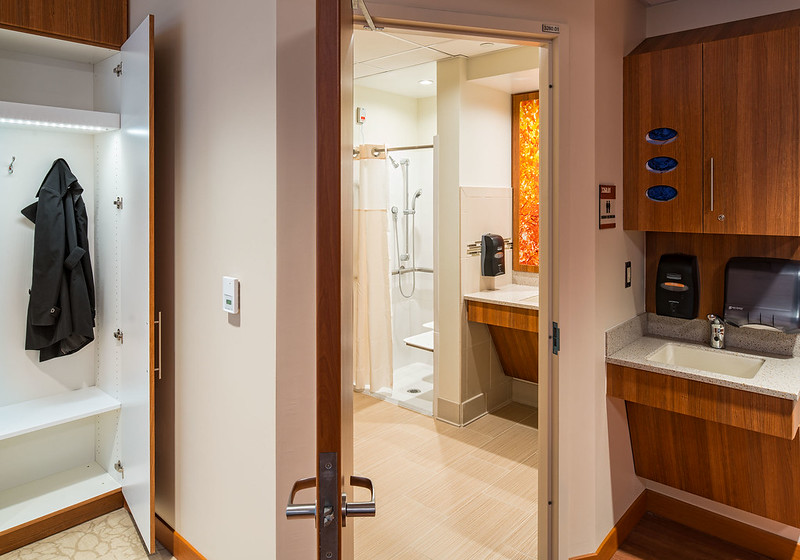A redesign at Englewood Hospital and Medical Center calls for the conversion of 14 double-bed semiprivate rooms and eight private patient rooms into 20 modern, private rooms. — All photos courtesy: Rob Faulkner
By Joshua Burd
A design firm has completed the latest piece of a project to modernize Englewood Hospital and Medical Center, with an eye toward improving patient experience and safely minimizing the length of their stay.
The firm, RSC Architects in Hackensack, said the most recent phase called for modernizing a 13,000-square-foot, 20-room medical surgical unit serving cardiopulmonary patients. As part of the redesign, the firm oversaw the conversion of 14 double-bed semiprivate rooms and eight private patient rooms into 20 modern, private rooms.
The rooms are designed to give patients and families greater flexibility and streamline staff accessibility to supplies, RSC said in a news release. Each patient room has its own supply storage outside the door, reducing the distance nurses travel for supplies and allowing for restocking without disturbing the patient.
The redesign is aimed at improving the healing environment for the patient, preventing the spread of infections and creating a more efficient and effective process for the nurses and staff.
“Single-occupancy rooms give patients more privacy and families more support space. It’s the latest trend in health care design,” said John P. Capazzi, president of RSC Architects. “For the interior, we’re using warm lighting and wooden accents to create an environment that promotes emotional and physical healing.
“The goal of the redesigned and renovated rooms is to create a hospitable atmosphere that puts an emphasis on patient care and well-being.”
All told, the renovation project has resulted in upgraded patient rooms, new waiting areas, family and patient lounges and care team stations, the news release said. The new rooms include features such as private bathrooms, 40-inch high definition televisions, couches that convert to a bed for family members and multiple power and USB outlets.
RSC also pointed to a feature known as Willow Glass, which covers the television, clock and other wall accents to help with infection prevention and to give the room a more streamlined look and feel. New lighting throughout the hospital rooms provides energy-efficient LED illumination that can be controlled by the patient.
“The mission of this multiphase modernization project is to reduce the stark clinical feel of older patient rooms into a warm, hospitable environment,” said Pasquale Avallone, healthcare manager of RSC Architects. “We used a modular manufactured construction method on the headwalls and footwalls of the rooms so we could embed the necessary technology, like medical gas outlets. We made sure our design allows for flexibility to update systems with new innovations in the field.”
Under phase one of the renovation, which was completed in late 2016, RSC designed a waiting area leading into the third-floor patient care unit, three decentralized care team stations that allow for supervision throughout the unit, a patient lounge and staff and patient support spaces that meet functional and licensing requirements. That phase used the hospital’s own construction crew, allowing the facility to have more control over the process and bring the project in under budget.
RSC said the project involved some challenges, including the need to create a design that fit within the tight existing floor plan and dividing a long corridor without disrupting the operational flow. But the hospital’s chief executive said it was important “to work with an established and reputable firm like RSC Architects on the renovation of our patient rooms.
“The patients and staff love the upgraded comfort and accessibility,” said Warren Geller, CEO of Englewood Hospital and Medical Center. “We felt RSC understood the needs of a healthcare facility and could create a design based on healthcare trends that optimized functionality for our staff while providing more hospitable healing spaces for our patients.”











