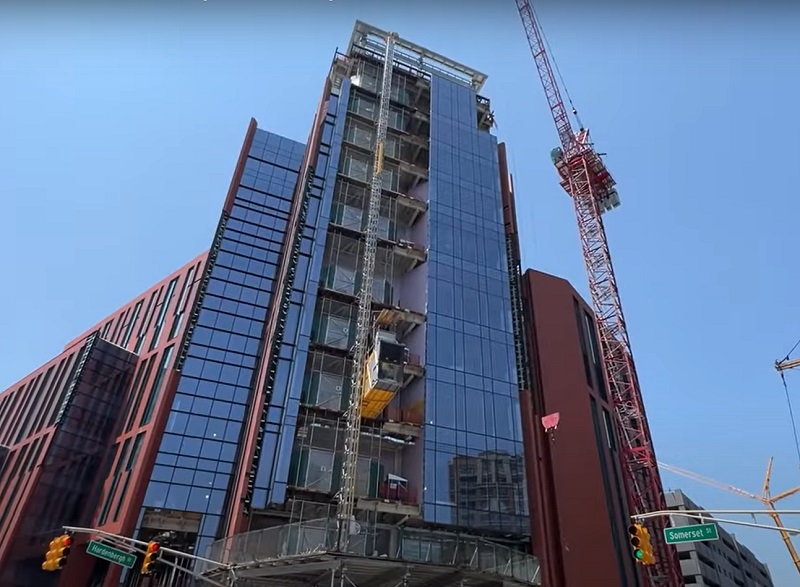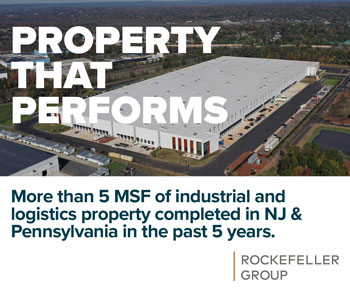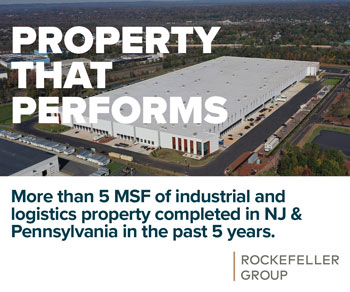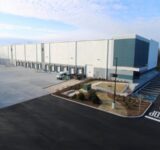By Joshua Burd
The team behind what will be the state’s first freestanding cancer hospital is offering a new look at the progress of the project in downtown New Brunswick — as well as a preview of one of the building’s most critical components.
The video by New Brunswick Development Corp., its master developer, shows crews working on the terracotta and glass façade of the 12-story Jack and Sheryl Morris Cancer Center at Somerset and Division streets, in a project that topped out last fall and is slated to open next year. It also shows a floorplan and renderings for what will be the building’s second floor, which will be dedicated to research and will house 10 state-of-the-art laboratories.
“This was so important to us in terms of the design of this building because we really believe that clinical cancer care and the science that goes behind new cancer discoveries are two sides of the same coin,” said Dr. Steven K. Libutti, director of the Rutgers Cancer Institute and senior vice president for oncology services of RWJBarnabas Health, “and if we were going to do both as effectively as we could on behalf of the patients that we serve, that we needed both of them in the same facility.”
Slated to house 520,000 square feet of treatment, patient services and research space, the new cancer center is part of a $750 million project by Devco, in partnership with RWJBarnabas Health and the Rutgers Cancer Institute. After a long-awaited groundbreaking in June 2021, the complex has risen across from the existing Rutgers Cancer Institute and Robert Wood Johnson University Hospital.
“Those of us at RWJBarnabas Health and the Rutgers Cancer Institute are so excited about the journey that we’ve been on in designing and bringing this facility towards its completion,” Libutti said. “Together with our partners at Devco, HOK and Jingoli, we’re very excited about the process and how much progress has been made.”
New Brunswick cancer hospital tops out, as leaders tout social impact of $750 million project










