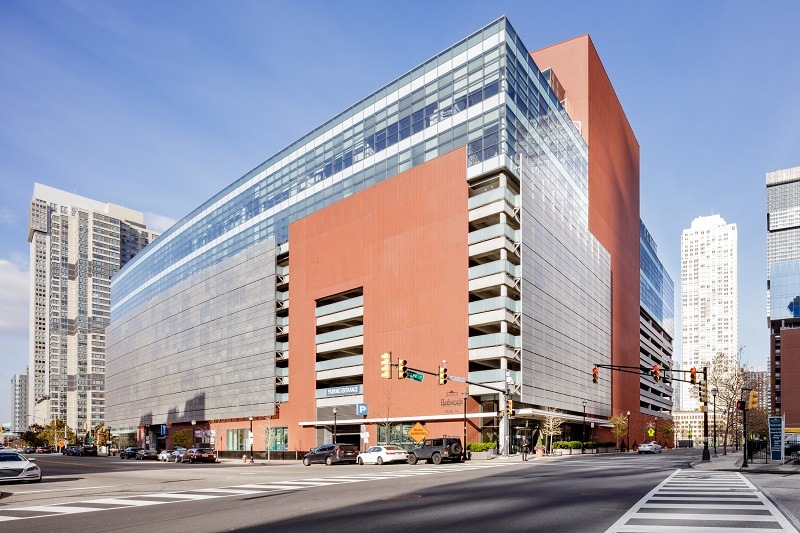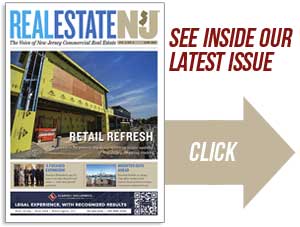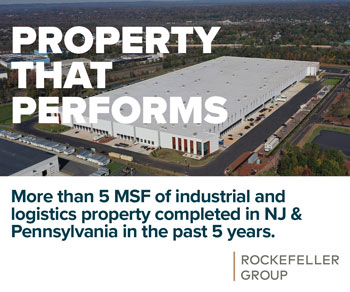Whole Foods Market is set to occupy about 47,500 square feet at Mack-Cali Realty Corp.’s Harborside 4A in Jersey City, in a deal that requires the partial conversion of an existing parking garage. — Courtesy: Dresdner Robin/Mack-Cali Realty Corp.
By Kathleen Lynn
In a Jersey City building, the place where you park your Lexus is going to become the place where you pick up lettuce — a change that has required the help of a locally based engineering team.
A planned Whole Foods Market in the city’s downtown, which was announced earlier this year, will be built partly in a converted parking garage at Harborside 4A, a 20-year-old Mack-Cali Realty Corp. building at Columbus Drive and Washington Street. With an entrance on Washington Street, the store will be located partly in space vacated by Five Guys, a bar known as HopsScotch and Muscle Maker Grill, extending into the first floor of the parking deck behind those spaces.
The new location will total about 47,500 square feet, of which about 25,000 feet will come from the existing retail space on the first and second floor on the west side of the building, according to Matthew Neuls, a senior project manager for Dresdner Robin. About 22,000 square feet will be repurposed from the first floor of the seven-story parking garage, while the project will also add a loading dock on Pearl Street, on the north side of the building.
Dresdner Robin, a Jersey City-based professional services firm, assisted project architects at HLW International by completing a survey of the site and the garage interior.

“HLW called upon us to secure approvals and measure this garage as accurately, thoroughly and quickly as possible,” said Neuls, a member of Dresdner Robin’s engineering group. “Our scanning technology provided precise (computer-assisted design) models, offering designers reliable site data from which to work.”
The use of the parking garage space is a twist on the idea of adaptive reuse, under which many buildings in New Jersey and around the nation have been repurposed — factories into apartments, warehouses into offices and offices into condos, among other variations.
In the Whole Foods job, some of the challenge involved “working around existing utility systems,” such as the water and drainage systems and heating and air conditioning, Neuls said. Part of the first-floor parking level will have to be elevated a small amount when it’s converted to retail space, because the Whole Foods will be a little above sidewalk level, he added, but the ramp from the first to second level of the parking lot won’t be affected because it’s on the other side of the building.
As part of the planning, Dresdner Robin used a laser scanner to create a three-dimensional digital model of the space, which architects can use in their design work. The firm was able to do the work without removing the cars parked in the garage.
“You know exactly where every pipe or duct or light fixture is,” Neuls said. “You could identify potential [design] conflicts with things that need to stay.”
Mack-Cali, which is also based in Jersey City, announced in May that it had completed a set of leases with Whole Foods that will allow the grocer to open both the retail location and its new Northeast headquarters within the real estate investment trust’s flagship Harborside complex. The news followed months of rumors tied to the Amazon-owned, high-end supermarket chain, which has not announced an opening date for the new store.
“Jersey City has been anticipating the arrival of Whole Foods Market, and our ability to creatively retrofit Harborside 4A will make that a reality,” Deidre Crockett, Mack-Cali’s senior vice president of communications, said in a prepared statement. “Dresdner Robin’s survey informs the overall reconfiguration of the building, and their work securing approvals has allowed development to proceed.”
Mack-Cali declined to comment beyond the statement, while Whole Foods and HLW also declined to comment.
Harborside 4A, which is two blocks from the Hudson River, consists largely of the seven-story parking deck. Along with the first- and second-floor retail space, the structure also has three stories of Class A office space on top of the parking.
Designing a plan to convert part of the garage undoubtedly required state and city permits, which Dresdner Robin obtained, while also coordinating site plan approval from the Jersey City planning board. And it’s among several local assignments for a firm that has been headquartered in Jersey City since 1985. Most recently, the practice has worked on projects including the Journal Squared high-rise development, the 900-foot skyscraper at 99 Hudson and the 16-story mixed-use residential property at 533 Mercer St.
Whole Foods, which was acquired by Amazon in 2017, currently has 20 stores in New Jersey, including a recently opened location in nearby Weehawken. Its new regional headquarters, which the company is moving from Englewood Cliffs, will occupy 47,400 square feet at Mack-Cali’s Harborside 3.
All told, Mack-Cali has 12 buildings in the city. In recent years, the REIT has invested more in waterfront locations, and CEO Michael DeMarco recently said it’s looking to exit the suburban office market. Its plans with Whole Foods now figures to help its strategy of focusing on urban submarkets such as Jersey City, which DeMarco noted during an investor call earlier this year.
“We have started 2019 on solid footing, securing Whole Foods Market in both our retail and office space at our signature Harborside center as part of our waterfront strategy,” DeMarco said. “As we look ahead, our greatest opportunity and most valuable asset is our empty space and we fully intend to extract its value as we stabilize our office holdings and lease our newly developed multifamily properties.”










