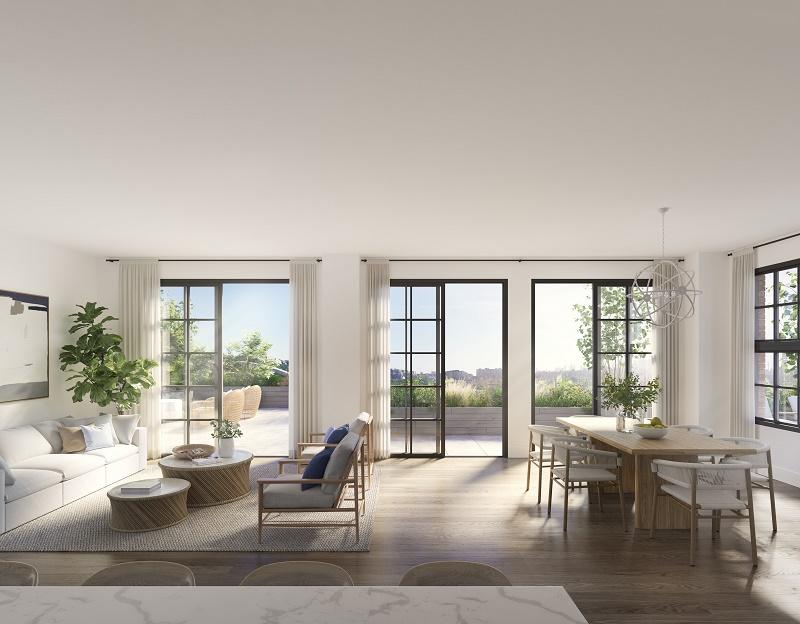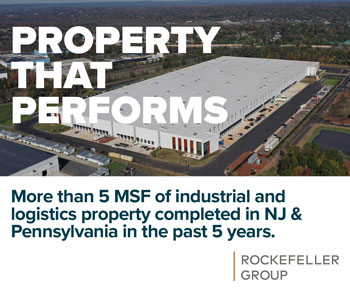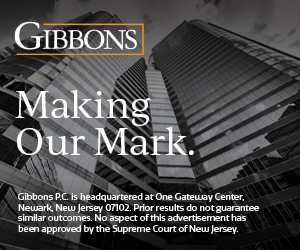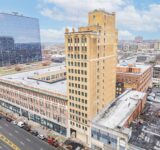The developers of Hoboken’s Wonder Lofts project have released two new penthouses for sale, touting nearly 2,000 square feet of outdoor terrace space. — Courtesy: Wonder Lofts
By Joshua Burd
The developers of the distinctive Wonder Lofts condominium project in Hoboken have unveiled a pair of luxury penthouses starting at nearly $3 million.
According to Prism Capital Partners, which spearheaded the conversion of the historic Wonder Bread Factory at 720 Clinton St., the spaces include three bedrooms, two and a half bathrooms and views of the Manhattan skyline. Along with upscale materials, finishes and appliances, the two homes also feature attached terraces offering nearly 2,000 square feet of outdoor space.
The two penthouses are priced at $2.874 million and $3.275 million. They are among 83 new homes at Wonder Lofts, which is 70 percent sold.
“The penthouse residences set a new precedent for condominium living in Hoboken,” said Robert Fourniadis, Prism’s senior vice president for residential, whose firm developed Wonder Lofts in partnership with Angelo Gordon and Parkwood Development. “Unique design features and elements within each home blend with the building’s rich history, preserved architectural charm and modern sophistication to create extraordinary living experiences within this family-oriented community.”
Residents of the penthouses and the property’s other homes will also have access to amenities such as a rooftop with panoramic views of the Manhattan skyline, an infinity-edge swimming pool with lounge chairs and a circular outdoor bar underneath the restored water tower, among others. Indoors, the property features a second-floor lounge, a children’s playroom and a full gym and yoga studio.
The overall collection features floorplans ranging from two to five bedrooms spanning 1,200 to 2,700 square feet, with what Prism described as suburban-sized kitchens and living rooms and laundry rooms. Remaining homes are priced from $1.84 million for three-bedroom dwellings and $2.15 million for four bedrooms.
Wonder Lofts’ team includes Hoboken-based MVMK Architecture + Design, which served as the project architect, and Manhattan-based Workshop/APD as the interior designer, according to a news release. As part of the project, the developers have preserved the factory’s original brick detail, archways, high ceilings, large windows, a smokestack and a water tower, while adding modern features such as a glass and light gray aluminum façade.
The site also includes a new ground-up, five-story building across the street that houses 15 of the 83 units. Every home includes a parking space in the secured garage, while the property also boasts a location just west of downtown Hoboken, mass transit access and a host of park and recreation spaces.
Condos at Hoboken’s historic Wonder Bread factory now 50 percent sold









