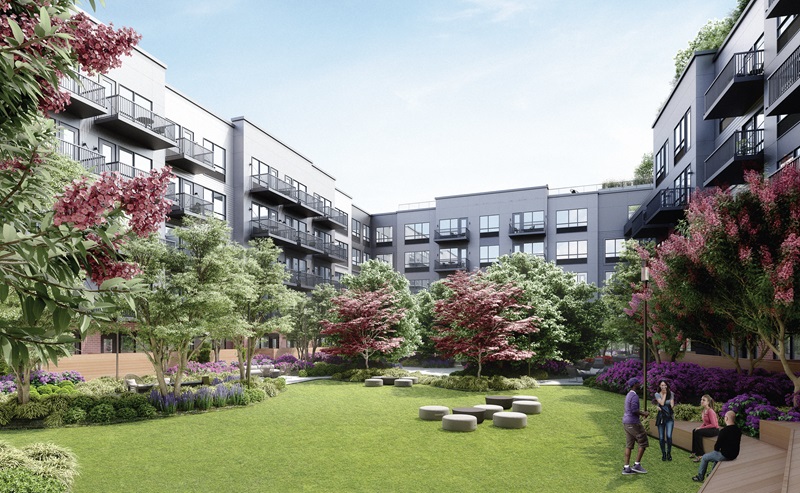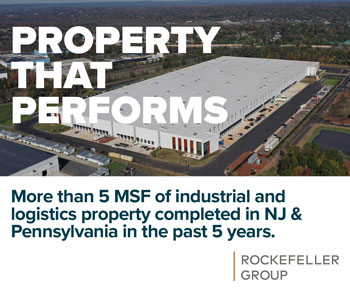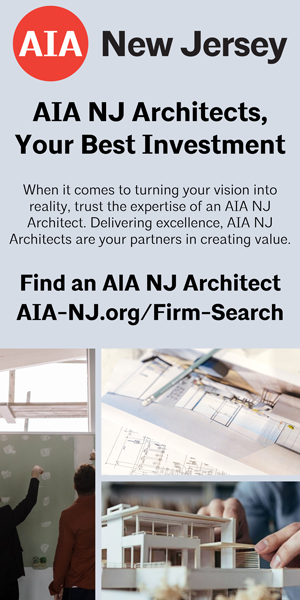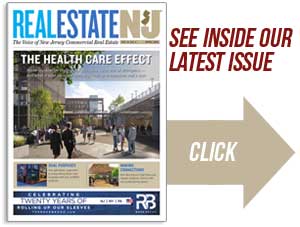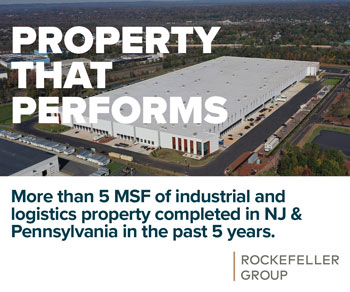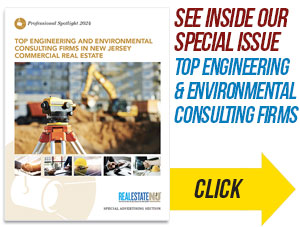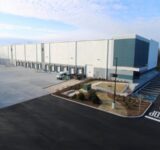Birch House, a new 337-unit apartment building in Jersey City, has abundant green space and systems for composting and rainwater collection, among other eco-conscious features sought by Halpern Real Estate Ventures. — Courtesy: Halpern/Rendering by Minno & Wasko Architects and Planners
By Joshua Burd
For some apartment developers, LED lighting and electric vehicle chargers just won’t do when it comes to sustainability.
A handful of new rental projects in New Jersey are making that clear with features such as oversized green spaces, rainwater recycling and even an on-site composting system, the kind that Halpern Real Estate Ventures has at its new building in Jersey City.
To that end, the 337-unit property known as Birch House includes trash rooms with chutes for not just garbage and recyclables, but for organics. To encourage residents, the building’s move-in gift includes a branded compost bin that fits comfortably under their sink.

“The sustainability features, including the composting, are definitely top of mind when we’re showing off the property,” said Joel Halpern, president and managing director of investments for Halpern Real Estate Ventures. The system, which produces fertilizer for the on-site landscaping, is among several cutting-edge green features at the newly delivered building at 49 Fisk St.
“The investment we made is also the differentiating factor,” he added. “It’s what allows the Birch House to stand out among the pack.”
According to Halpern and other experts, the decision to incorporate more forward-looking, eco-conscious building features reflects both a corporate philosophy and a desire to meet the market where it’s going. And, while those features are by no means widespread in New Jersey, experts say that could change as local and state governments increase their mandates for green design.
“Especially in the post-COVID world, residents and people in general are cognizant of the way they live and where they live,” said Stuart Johnson, a principal with Minno & Wasko Architects and Planners. “And I think the way we live has also adapted and changed.”

Johnson, whose firm designed Birch House, said developers have expanded their use of solar panels in parking areas and on rooftops. He also pointed to the growth of green roofs with deeper soil, due in part to stricter storm water regulations, as well as so-called biophilic design elements in common areas that use plants that improve both aesthetics and air quality.
“They’re planning for the future, and they really are thinking long-term,” Johnson said, adding that both government regulators and financial institutions offer incentives for energy efficiency and green design, “which is obviously very important in this tighter market.”
“Many of these certifications have preferential pricing offered by Fannie Mae and other lending structures,” he said. “So there’s a compound effect there, taking the financial incentives that developers receive, but also the efficiencies for both the building and residents of the building.”
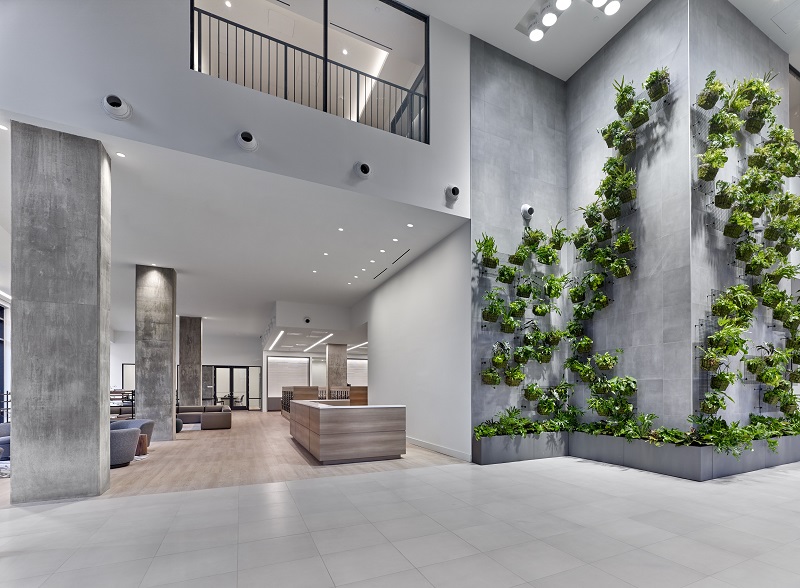
At Fifty-Five Union, a new 403-unit apartment building in Newark’s Ironbound section, developer J&L Cos. has incorporated features aimed at conserving water and reducing the impact of rainwater on the streets. Most notable is a cutting-edge recycling system that captures stormwater on the roof, filters it using UV radiation and repurposes it for irrigation throughout the property.
The system, as well as a green roof, was required by a city zoning ordinance and action plan aimed at promoting healthy and sustainable development. But J&L’s Gabriel Lopez said the firm set out to be eco-conscious regardless, in part because it’s a long-term stakeholder in Newark. Look no further than the hybrid heat pumps in each apartment that draw from a central boiler system, which are energy-efficient and provide a more economical solution for residents, as well as an elevator system that generates power when it descends.
There are also more obvious design elements such as a two-story living green wall in the lobby, more than 20,000 square feet of outdoor space and other touches that J&L incorporated in tandem with Minno & Wasko, whose team also designed Fifty-Five Union.

“I think residents respond well to it,” said Lopez, a vice president with J&L, “and they would like to think that they’re living in a building that cares about sustainability and that is concerned about lowering waste, energy and water consumption. So we definitely market that to residents.”
That approach helped Fifty-Five Union become Newark’s first residential property to be certified by the Fitwel program, a designation from The Center for Active Design that recognizes efforts to promote the physical, mental and social wellbeing of its occupants.
Whether it has a substantial impact on leasing remains to be seen, and Lopez conceded that “you’re still decades away from really having sound data” about the return on investment for many green technologies. But “to the extent that we can control costs and lower our carbon footprint, it helps” he said — especially for a prominent developer in the city.
“Because we’re a stakeholder in Newark with a big pipeline … we just feel like it’s incumbent on us to do the right thing, ultimately, and to stand out and have others hopefully follow,” he said.
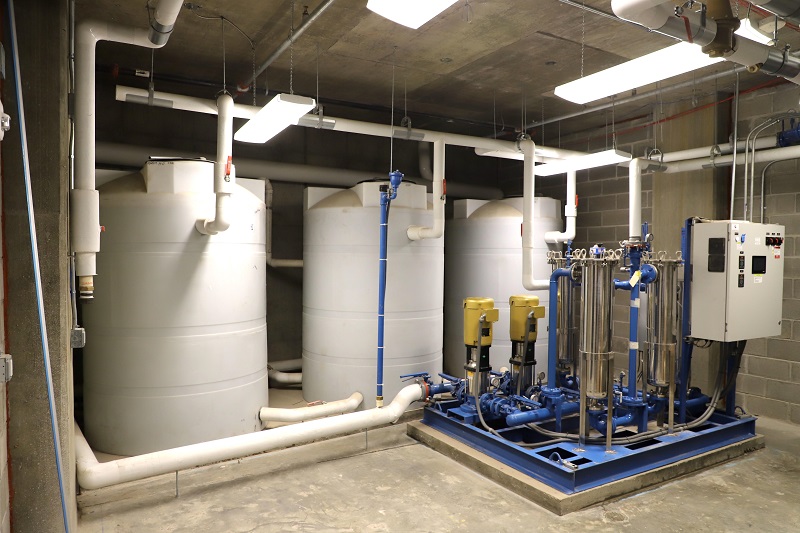
Embracing those features today is also a chance to save time, expense and effort in the future, when they may no longer be optional. Those discussions are already taking shape at the state and local level, Johnson said, noting that many municipalities are “requiring or certainly encouraging” some type of approved green building certification for projects within a planned redevelopment area.
“Part of the trend is that towns are wiser about it … and they’re writing it into redevelopment plans,” said Johnson, noting that Glen Haydu, Minno & Wasko’s director of sustainability, is documenting the growth of energy master plans in New Jersey and elsewhere. That will likely challenge developers to become even more painstaking in their design.
Both Fifty-Five Union and Birch House place a premium on open space. The latter, which hit the market in mid-February, includes both a 20,000-square-foot landscaped roof deck and a 25,000-square-foot landscaped courtyard. It’s rare to have both, Halpern said, adding that “we wanted to build a real park in the middle of our building,” so the firm depressed the concrete slab in the courtyard by about five feet and filled it with soil, allowing the property to have real, deep-rooted trees and “create a canopy effect” for residents of the upper floors.
“The real inspiration there was thinking about living in a walk-up in Brooklyn on the second and third floor and looking out into the tree-lined streets,” Halpern said. “We wanted to mimic that throughout the Birch House.”
He cautioned that “not all projects have the same amount of available space to put these sorts of amenities into it, so that’s a prohibiting factor.” But “where we can do it, we are absolutely looking to do it.”
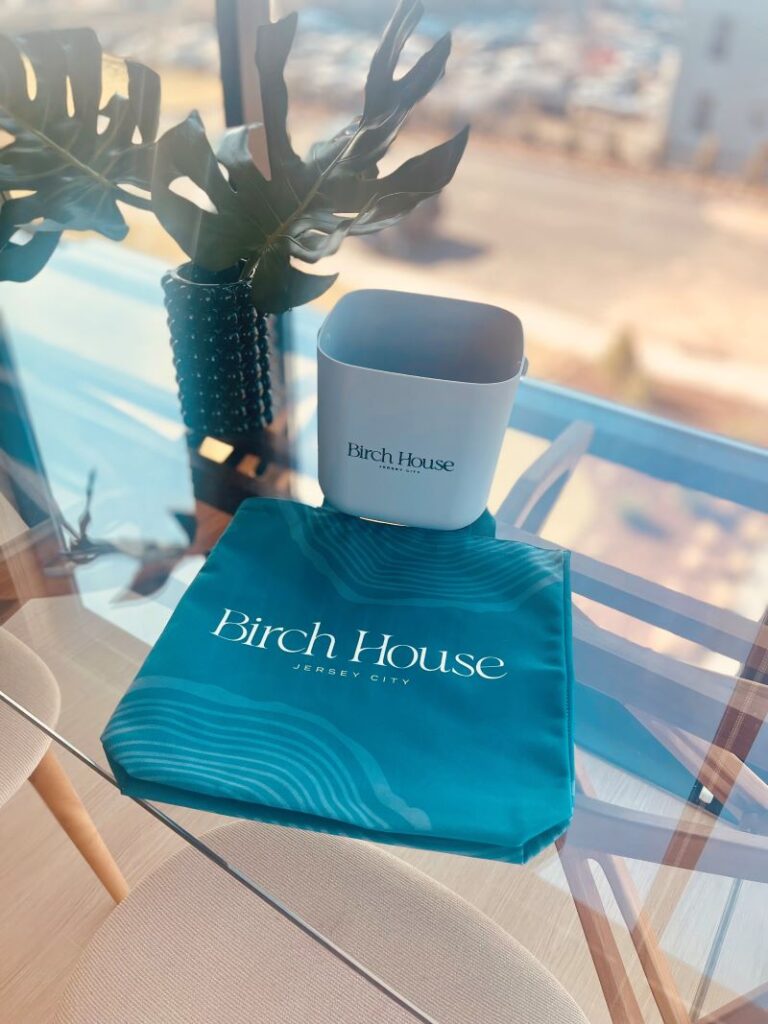
That goes for the composting system, which is new to Halpern’s portfolio but marks an expansion of what it’s done previously. The firm, which treats sustainability as a core mission, has always incorporated compost collection into its past projects, but that typically requires hiring private haulers to remove the organic waste from the property. Birch House, Halpern said, is the first commercial project in the United States with what’s known as an anaerobic digester, allowing it to process the compost material on site to produce both a methane gas that is redirected to its central boiler and a liquid fertilizer that is used in its landscaping.
That makes it a strong candidate to appear in future Halpern projects.
“We are diverting waste, and we are generating energy,” he said. “And we’re able to take a waste stream that, in the past, would cost us money to remove from the property and we’re actually utilizing that on site to offset operating costs.”

